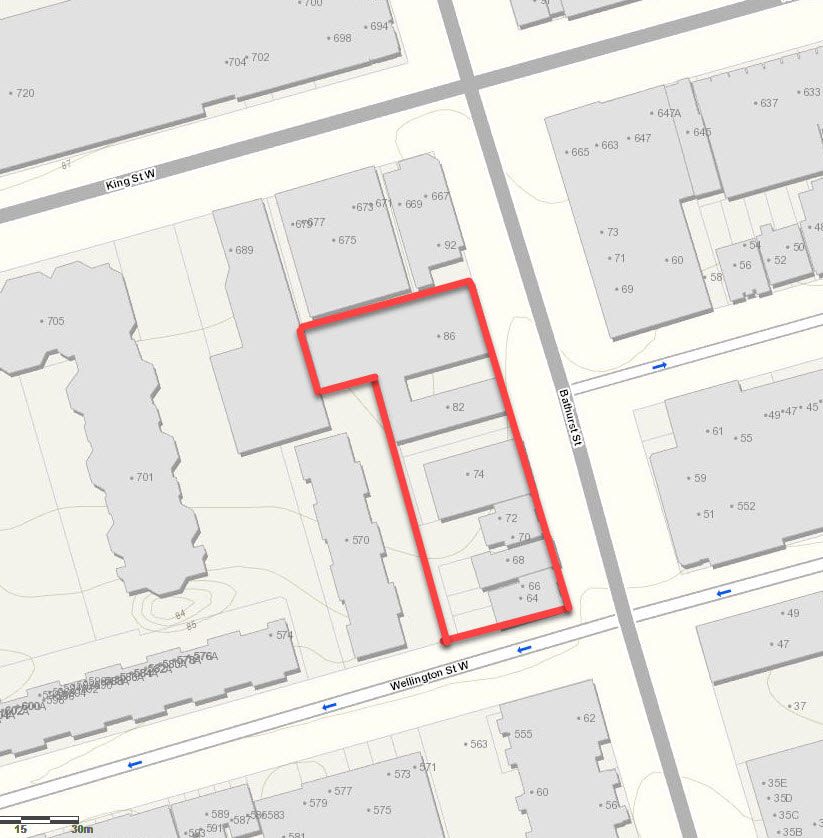|
On three separate occasions, Hines (https://www.hines.com/locations/canada), developers of the site comprised of 64 to 86 Bathurst Street, hosted community meetings at which local residents "designed" their new complex.
At the first meeting, we were asked "what do we want to see and what do we not want to see on the site". Attendees were divided into tables, each with a member from the Hines team taking notes and answering questions. Answers of course included such things as no glass towers, community green space, pedestiran permeability, etc. At the second meeting, we were given examples of how our answers from the first meeting could be expressed and asked to rate each. Some examples articulated the site horizontally, anothers vertically, some included green roofs. At this meeting I was lucky enough to sit at a table with the Danish architect Jens Holm who explained the creative process we were experiencing. At the final meeting on April 5th we were again presented with choices, this time from almost-finished designs which we critiqued ... configure the balconies this way, include a dog space here, do not position the garage entrance there, etc. I am certainly curious as to what the final plans will look like ... but, more importantly, I feel that, whatever design is chosen, it will respect the community we are trying to grow and protect. The process was a model of community engagement.
0 Comments
|
Archives |


