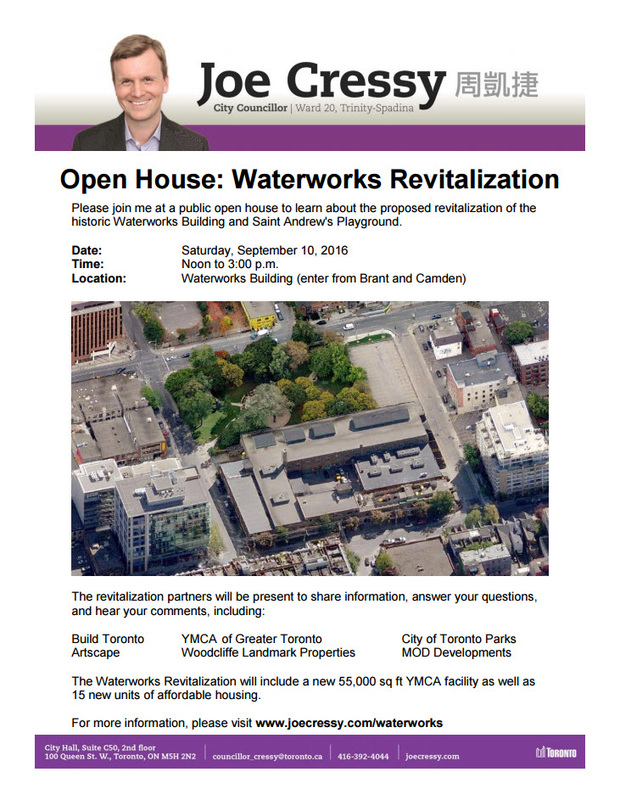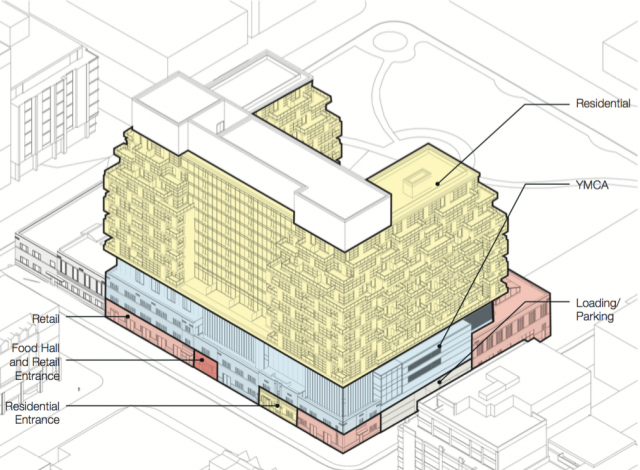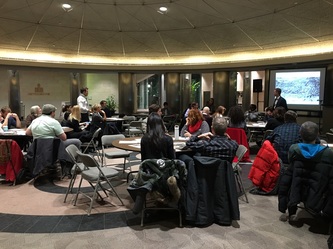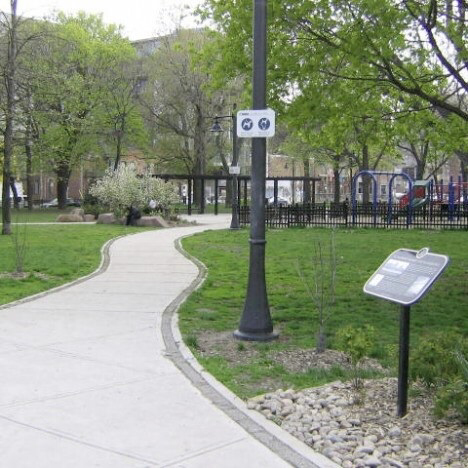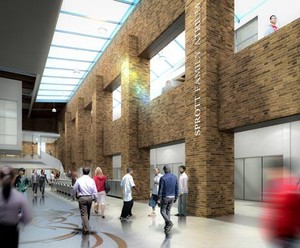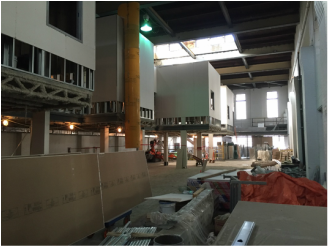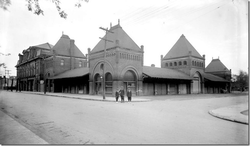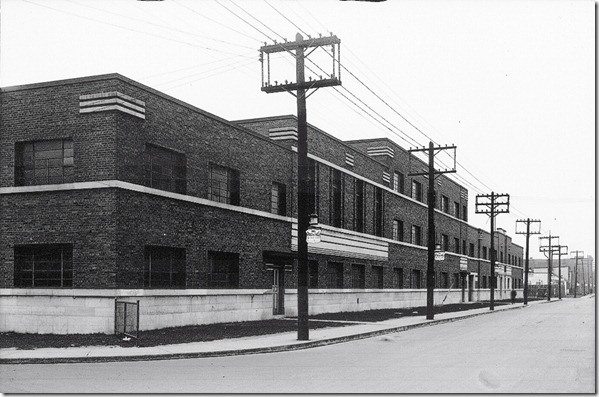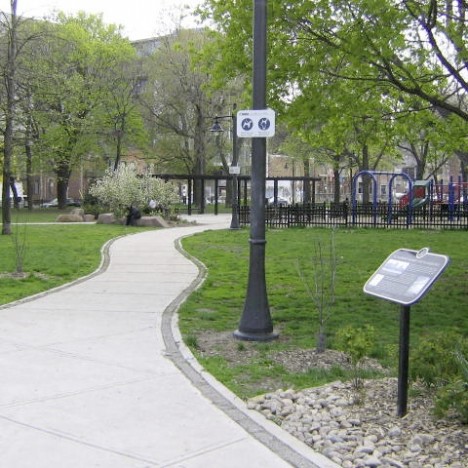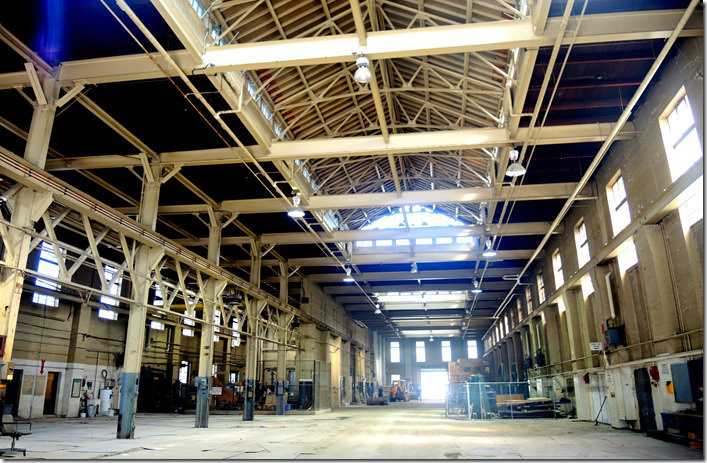|
Be sure to stop by this open house from noon to 3pm on Saturday. View the renderings, ask the architects and developers questions, state your opinions. If you like a bit of fanfare, guest speakers are scheduled for 1pm.
The GDNA will be represented and members will be identifiable by their promotional buttons ... Say hello, get to know us. Afterwards we will post whatever information/diagrams we can get our hands on. So be sure to check back on our website and spread the word.
0 Comments
We had already been told that the site would house a recreational YMCA and that Saint Andrew’s Playground would be expanded and revitalized.
Now the developers (MOD Developments and Woodcliffe Landmark Properties) have been announced, supporting documentation is available, UrbanToronto.ca has provided us a peek – AND – a public open house has been scheduled: Date: Saturday, September 10, 2016 Time: Noon to 3 p.m. Location: Great Hall of the Waterworks Building (enter from Brant Street @ Camden) Much more detailed information is available at www.joecressy.com/waterworks. Two weeks ago we were invited to attend a public meeting at Metro Hall concerning the revitalization of St. Andrew's Playground. Those in attendance gave input then and there, but now Parks, Forestry and Recreation is looking for broader input, even further input from those that did attend.
It's your park. You know how you use it and you know how you would like to use it. So please submit your views and visions via the supplied website ... by February 24. http://www1.toronto.ca/wps/portal/contentonly?vgnextoid=eef1a36de9bc2510VgnVCM10000071d60f89RCRD&vgnextchannel=3cf419cb2c521510VgnVCM10000071d60f89RCRD
An opportunity for broader input will present itself shortly … stay tuned!
Urban Toronto did a good job of reporting on the inclusion of a YMCA to development plans at the Waterworks site:
http://urbantoronto.ca/news/2015/10/ymca-proposed-richmond-street-waterworks-site-accommodate-growing-ward-20-population One criticism ... in the article they hyperlinked to the wrong URL for the Garment District Neighbourhood Association ... it is GDNAToronto.org Earlier this past week, Maria Crawford, Executive Director of Eva's Initiatives for Homeless Youth, treated some local residents and members of Build Toronto to a tour of the construction site at 60 Brant Street. In hard hats and safety boots the group traipsed through living and office spaces as well as through the print shop which will be located in the basement. Maria explained how the spaces would be used, which architectural structures would be preserved or modified, where entrances and exits would be positioned ... providing the group with a clear picture of what can be expected from this newest addition to the neighbourhood. Thank you, Maria.
Read more about the construction in Maria's words. The Waterworks development site can be segregated into four distinct spaces:
Eva's Phoenix Food Hall Condo YMCA A closely connected fifth space is the St. Andrew's Playground This Waterworks building is situated on the south side of Richmond Street West between Brant and Maud Streets. It is a protected heritage site with a colourful history and an amazing architecture detailed by local resident Doug Taylor on his blog site tayloronhistory.com. In recent history, the building was transferred to Build Toronto which was charged with finding a developer for the property. The east wing (known as 60 Brant Street) was excluded from the potential development site as it was dedicated to the relocation of Eva's Phoenix, a transitional shelter for youth. For more information click here and here. Construction on this part of the site is scheduled for completion in December 2015. Recently selected vendors for development of the rest of the property have not been officially announced as their engagement is still conditional. However they have shared some aspects of their tentative vision: - A south wing food hall with 12–20 small restaurants and food vendors. It will retain the open skylight and steel beam architecture you see today. - The south wall of the food hall open through vaulted structures (the windows lengthened to ground level) to the park which will be extended and re-envisioned to compliment the building. - The inner open courtyard to be retained as much as possible, enabling the public to walk in through the Richmond Street entrance through the courtyard through the food hall out to the park. - The north-west corner of the property being developed into a new condominium … maximum height 47.5 meters. - The base floors of the condo section to be the location of a new recreational centre and community space. The proposal for a new YMCA, requiring some City "section 37" funding, was passed by City Council on September 30, 2015. As for timing, the food hall does not require rezoning and the developers want to begin work as early as December of this year. The condo/YMCA section however will require extensive rezoning and public consultation so work there won’t likely start until a year later. |
Archives
January 2022
The NW corner of the Waterworks site 1921
(Toronto Archives) The NE corner of the Waterworks site 1936
(Toronto Archives) The historic plaque in Saint Andrew's Playground
South wing interior 2015 ... site of the future Food Hall
(tayloronhistory.com) |
|||||||||||

