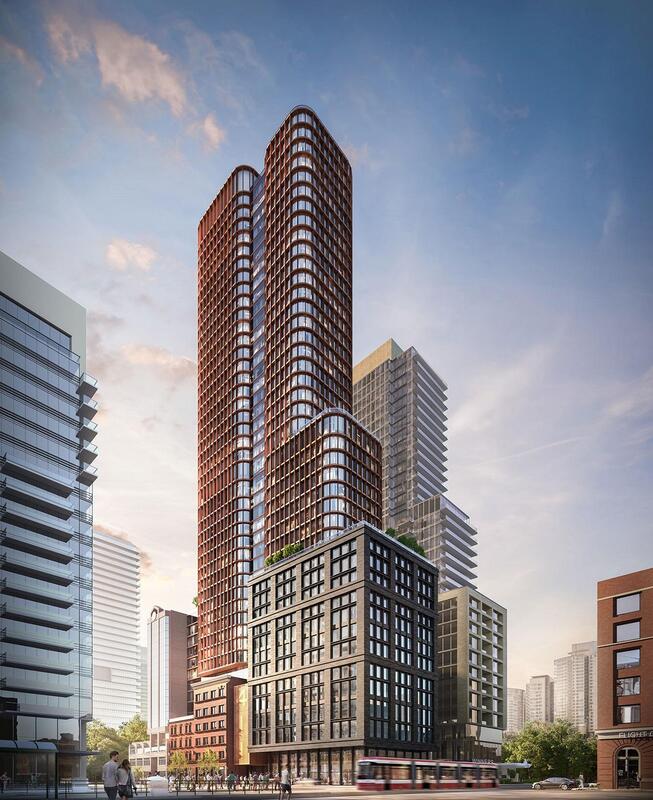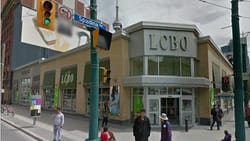|
A new application and associated plans became available online (see Supporting Documentation in the sidebar) in late December 2019. The proposal is for "a 45-storey mixed use building consisting of a 12-storey podium containing 17,622 square metres of hotel and commercial/retail space, as well as 435 residential units in a 33-storey tower above".
So more hotel rooms! Here UrbanToronto shares details ... and some cool renderings, including this one below:
0 Comments
This development, currently on the site of an active LCBO outlet, has been in planning mode for some time. Note that the application ID (10-197695 STE 20 OZ) begins with "10-" denoting an original submission date of 2010.
Recent rumblings include:
|
Archives |



