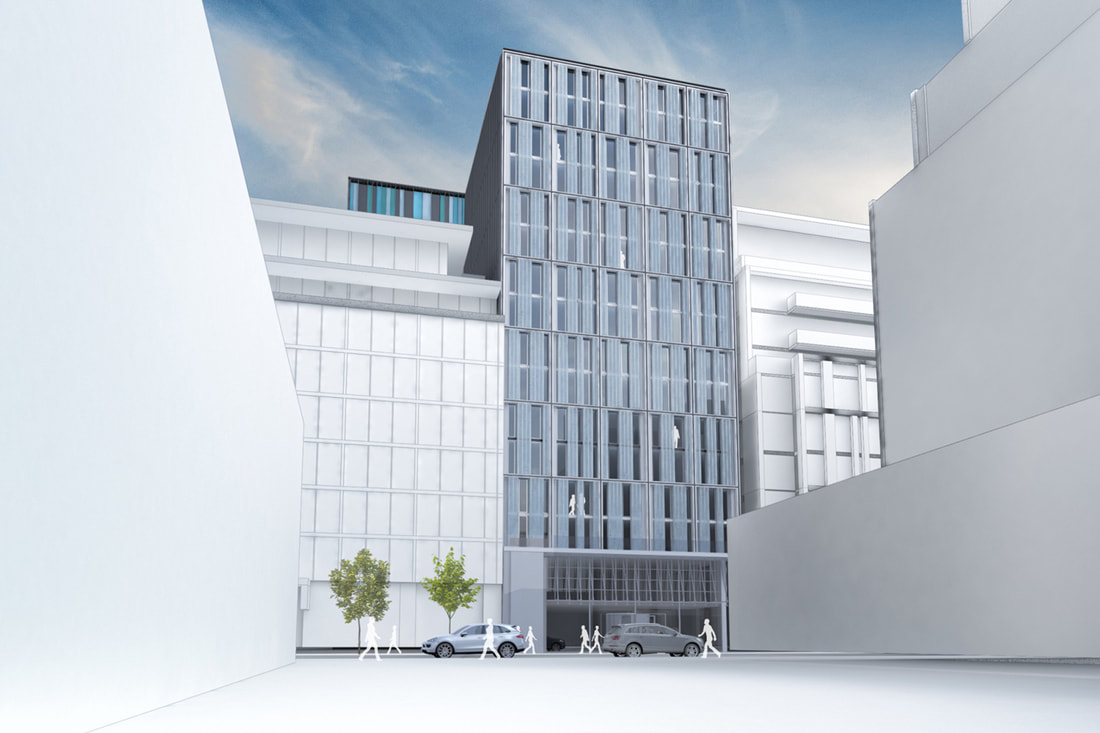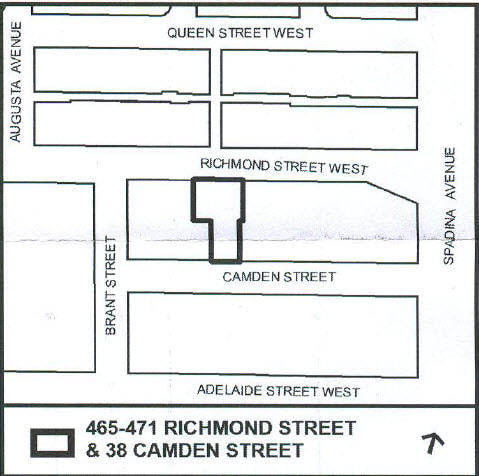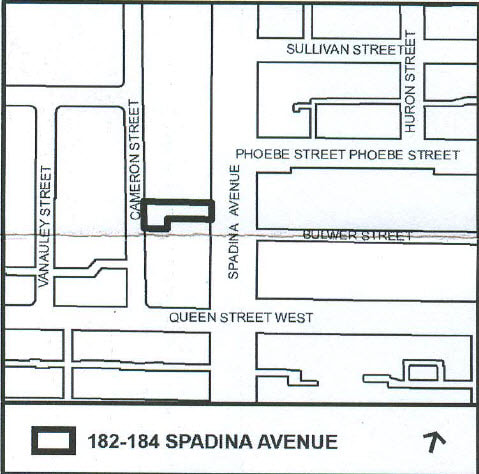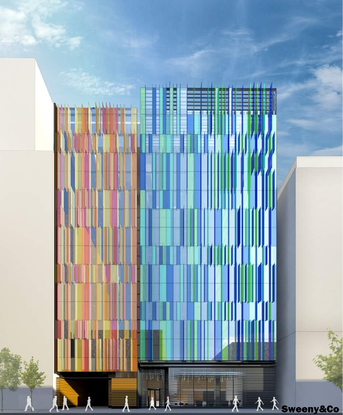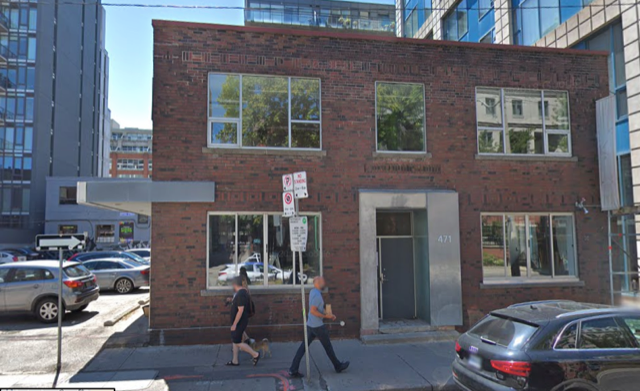|
The DECISION of this tribunal was delivered by Member Jatinder Bhullar on October 5, 2021.
The end result is a 383-room hotel made up of two buildings above a shared 2-storey base, incorporating a restaurant on the top floor of the Richmond Building. Notable passages include:
Other confidential appendices are also now public: Confidential Appendix C (toronto.ca) concerning Section 37 contributions Confidential Appendix A (toronto.ca) concerning heritage preservation considerations
0 Comments
As hoped, both parties to this LPAT case continued to communicate and the May hearing was not required after all. Revised architectural plans were produced and concessions were made, most notably retention of the facade of the heritage building at 38 Camden. According to Ann Marie Strapp, who was a Participant on behalf of the Starwood building, there are still outstanding items:
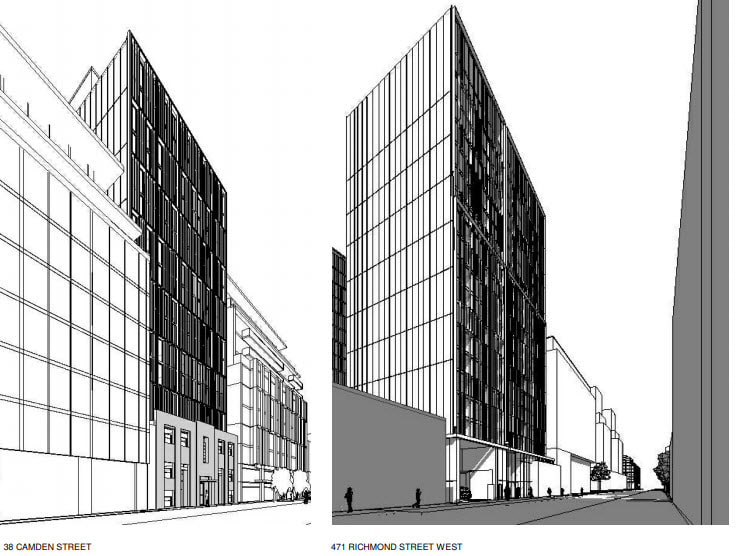 As scheduled the Case Management Conference was held on October 5, 2021, a record of which can be found HERE. Parties and participants were identified and broad issues were articulated. Both parties expressed interest in continued dialogue and a second CMC was scheduled for December as well as the actual hearing on May 25, 2021.
July 2019 - Manga submits rezoning application to City |
| The GDNA was approached at the beginning of the year by a developer soliciting feedback from our members on their proposal for 471 Richmond Street West. Indeed a few of us met with them on January 16th at which time we learned that Manga Hotels was the developer and that they intended to construct a complex that fronted both 471 Richmond and 38 Camden Street ... the two addresses being marketed as different hotels but sharing services. Subsequently Manga met with individual buildings surrounding the proposed site, specifically 42 Camden, 32 Camden and 477 Richmond and again with the GDNA members before formally submitting a rezoning application. This rezoning application has been posted to the City website and can be found HERE. Click the Supporting Documentation link to expose an abundance of documentation to download. Readers might like to check out Planning Rationale and Architectural Plans. Recently BlogTO published an article about the application which agitated local residents with its statement about “a rooftop bar”. However the developers assured the GDNA that the space labelled “bar” in the architectural plans would be “fully enclosed within the building” and “serve guests at the hotel in more of a restaurant setting”. |
GDNA members have been invited by developers for the property at 471 Richmond Street West ... to attend a pre-application meeting. This is indeed promising. Stay tuned for what we learn at that meeting.


