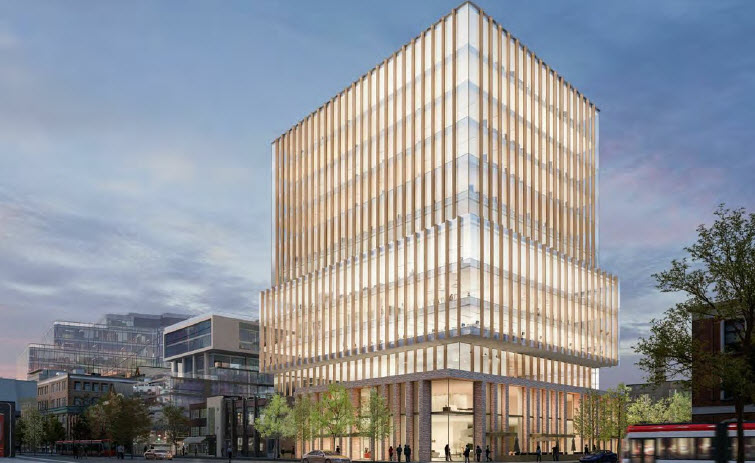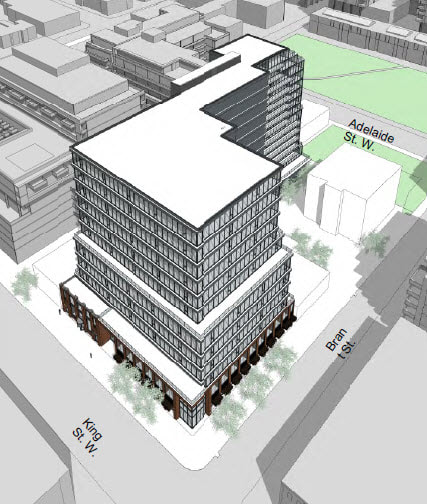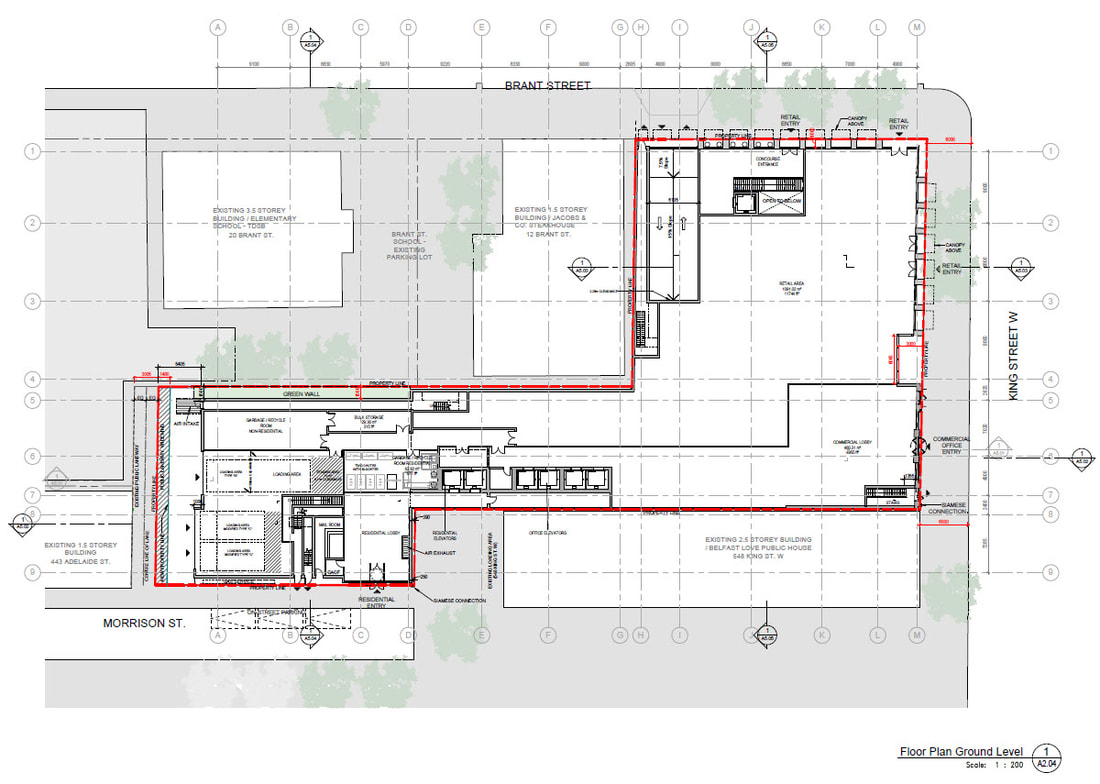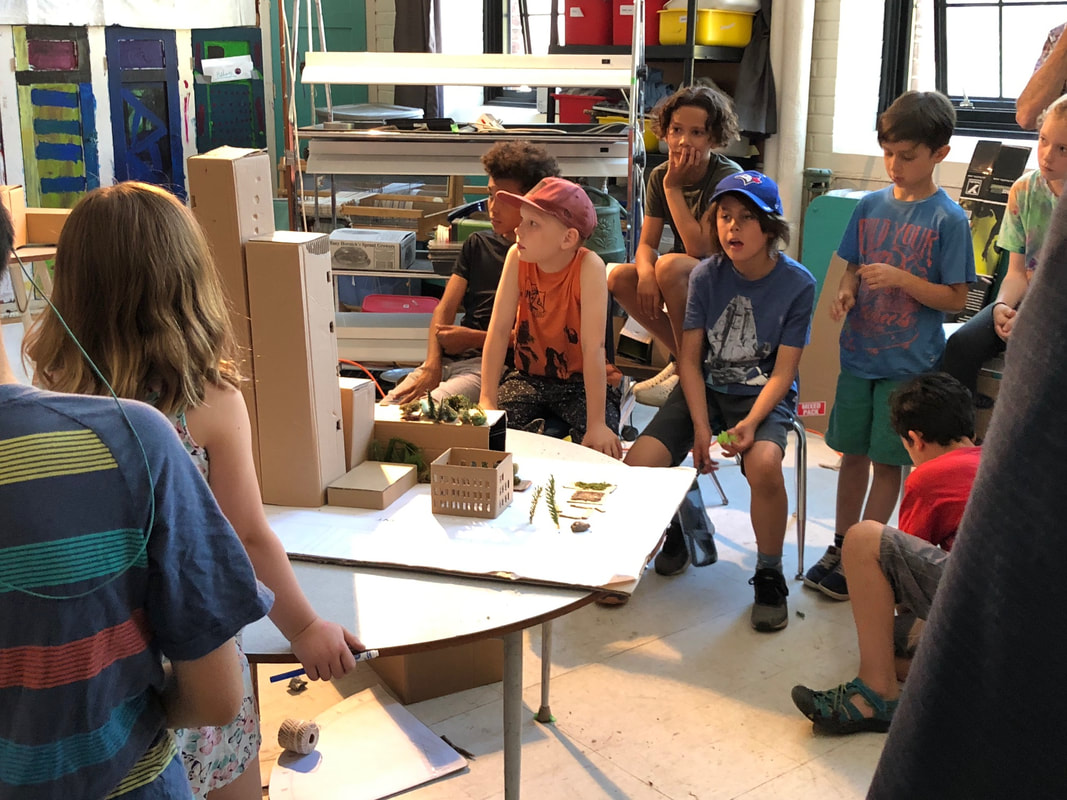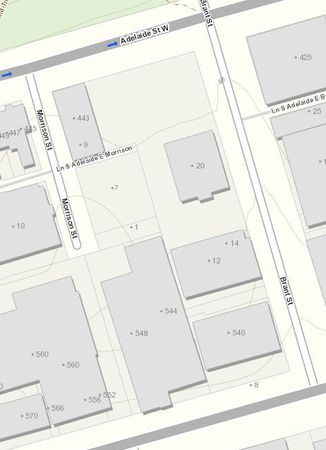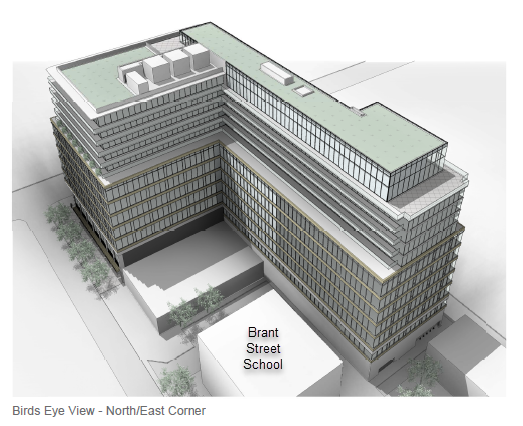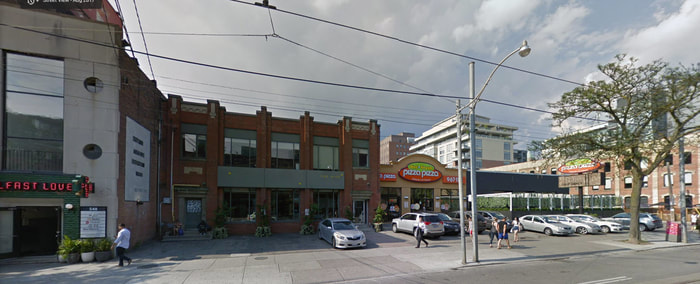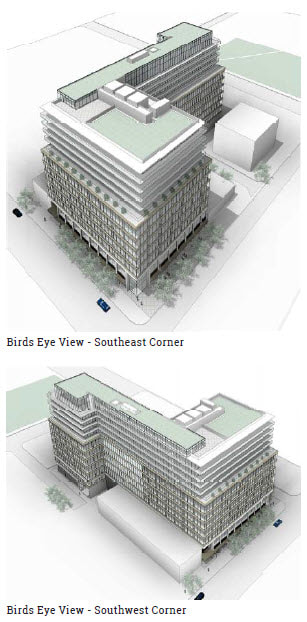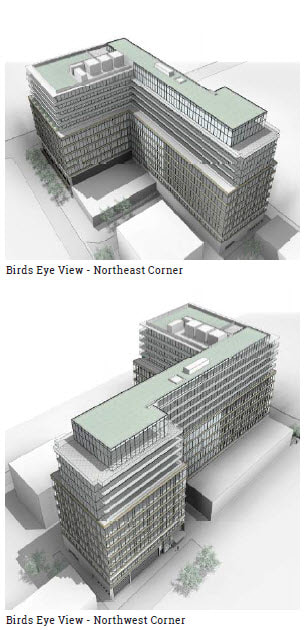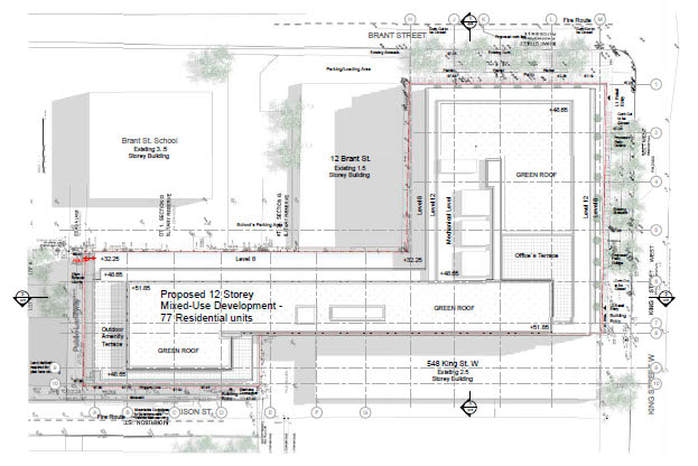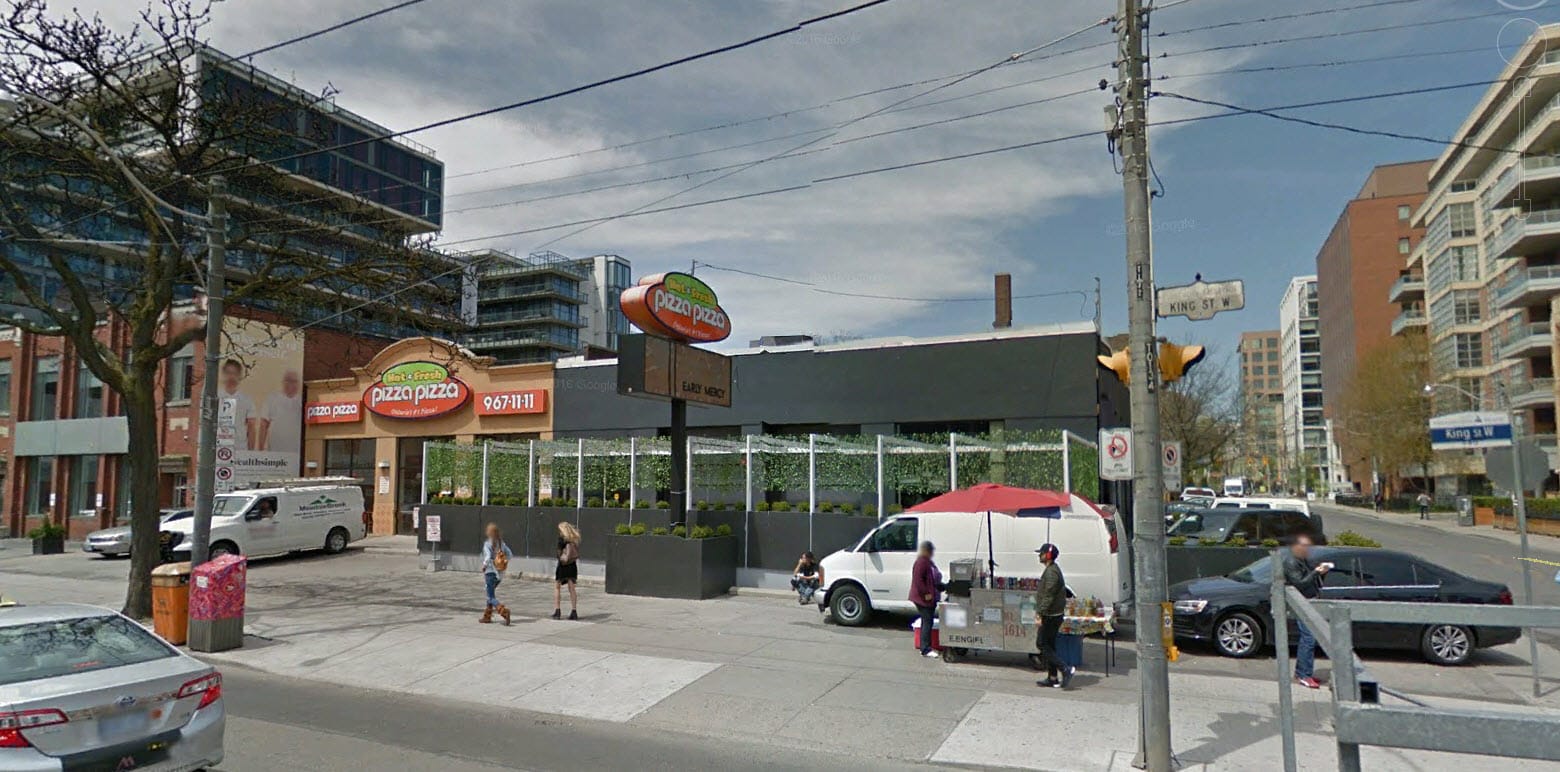|
Although this application was appealed to LPAT, parties were able to to settle before the hearing proper. A passage from the 33-page REPORT which delivered the decision states:
The report outlines the conditions and timing of Section37 contributions amounting to a total of $1,000,000. The third contribution has been earmarked as follows:
Parents, students and administration of the Alpha Alternative School at 20 Brant have been very involved throughout the life cycle of this application. It was gratifying to note that their envisioned "green wall" on the east side of the building facing their playground was encoded within the LPAT decision:
0 Comments
Indeed, the report was submitted at the November 5th meeting of TEYCC. But given input from the community (57 written comments from local residents and parents, students and teachers from the Brant Street School), the item was deferred. Updated plans were posted online (see Supporting Documentation in sidebar). The item appeared once again at the TEYCC on December 3rd where it was adopted. As summarized below, a communication was added on December the 16th to the 57 others submitted earlier:
(December 16, 2019) Petition from JL McLeish, The ALPHA Parent Group, containing the names of approximately 816 persons. (CC.New.TE2.58) At City Council on December 17th the item was introduced and adopted with amendments, significantly: 5.c Prior to the issuance of the first above-grade building permit, the owner shall make a cash contribution in the amount of $600,000.00 for the revitalization of the playground of the Toronto District School Board property at 20 Brant Street, subject to public access outside of regular school hours, and/or public realm improvements in the area, and/or community services and facilities, all to the satisfaction of the Chief Planner and Executive Director, City Planning, in consultation with the Ward Councillor. 5.f.vii. The owner agrees to submit, and thereafter implement, a construction management plan to address such matters as, including but not limited to, noise, dust, street closures, parking and laneway uses and access. Such plan shall be to the satisfaction of the General Manager, Transportation Services, the Chief Planner and Executive Director, City Planning Division, and the Ward Councillor, in consultation with the ALPHA School Community, the Garment District Neighbourhood Association, the Toronto Lands Corporation and any other community stakeholders, and shall be submitted prior to the commencement of any demolition, shoring or excavation work; and 7. City Council request the Director, Community Planning, Toronto and East York District, to review existing policies with respect to protecting and enhancing school yards, as part of the work to implement the TOcore Parks and Public Realm plan, to ensure their protection as quality public and educational spaces within the Downtown. To access the entire item complete with amendments, click the image capture below:
Item TE10.6 provides Planning's Final Report related to the Zoning By-law Amendment Application by Great Gulf and Allied for 540-544 King Street West and 1-7 Morrison Street. Access the item HERE. From this page you can opt to Submit Comments to or Request to Speak at the meeting on November 5th.
The report itself can be accessed HERE ... but the bottom line is ... City Planning is recommending approval.
Throughout the application cycle related to this proposal, the parents (and students) of the Alpha Alternative School at 20 Brant have been very involved, attending public meetings and also private meetings with City Planning and the developers. As of this minute (November 1 at 5 pm) there are 43 written communications associated with TE10.6, mostly I suspect from this quarter. But this is priceless ... a video they intend to show as part of their oral delivery at the meeting on November 5th.
ALPHA Fights For Light from Wandering Eye on Vimeo. Over the past year, Allied and Great Gulf have listened to comments and suggestions from residents, businesses and school parents/students/teachers affected by this large proposal. Now with amended plans, the application is scheduled to be heard at the November 5th session of the Toronto and East York Community Council. Details for the meeting are HERE
City Planning presented this report at the July 4th session of the Toronto and Easy York Community Council. It documents issues the City, local residents, TDSB (Toronto District School Board), Brant Street School admin and parents have voiced about this development over the past two months. The report was adopted without amendment and will proceed to City Council at its July 23rd session.
Since the April 30th Community Consultation Meeting, the Brant Street School and its parents have formed a strong advocacy group. They hosted a meeting at the School property on the morning of June 15th to which the Developers (Allied and Great Gulf), City Planning, the TDSB (Toronto District School Board), and GDNA representatives were invited to meet with the Principal, teachers, parents and LOTS of children. We did a walkabout both inside and outside the school with discussions about light and greenery. But the highlight of the meeting was a presentation by the children who had built models of what was being proposed and then various models of what they thought would be preferable solutions … complete with a high powered lamp which could be raised up and down on a pole (thereby changing the light’s angle) to represent different seasons and time of day and thus to demonstrate the effect of shadow on each of their options.
One of the parents involved was also a contributor to NOW magazine … and this is her description of that same June 15th meeting. At the Community Consultation Meeting on April 30th, it was no surprise that the issue of height was raised, especially by local residents who are suffering from a case of deja vu. In 2009 a proposal for this site appealed to the OMB and won ... read the decision document here. Those plans were subsequently scrapped and this new application has been submitted to the City for approval. The original proposal in question saw an 8-storey (33.6 m) structure on the 544 King site and a 9-storey (36.8 m) structure on the 1-7 Morrison site. The new application now incorporates properties 540 and 544 King as well as 1, 7, and 9 Morrison and rises to 12 storeys (48.65 m). Another contingent of local residents were vocal about the chaos that would result from all the activity planned for Morrison Street, even now a traffic nightmare. Citing the added burden of service and passenger vehicles accessing this large site, the GPS-driven activity from e-commerce and ride-hail services to a residential address off Morrison, and the intersection of Morrison with Adelaide at a bike lane, those familiar with the area predict that existing plans will result in disaster.
When: April 30th at 7:30 PM
Where: Metro Hall, John Street, Room 308 Click here to access information contained in the flyer. To preview information (including planning rationale and architectural drawings) on this proposal, take the sidebar exit to "Supporting Documentation". This session will follow an earlier meeting to introduce a development proposal for 96 Spadina. Back in 2016, we heard some buzz about a proposal for the NW corner of King and Brant … the site that currently houses Pizza Pizza and the Early Mercy Night Club. Well, scrap that proposal and have a peek at what is replacing it. Access the “Supporting Documentation” link found on our website at https://www.gdnatoronto.org/544-king An amalgamated site comprising 540 & 544 King West, 1 & 7 & 9 Morrison … winding around Belfast Love and Jacob’s & Co Steakhouse and the Brant Street Alternative School … extending all the way to just behind Rotblott’s on Adelaide. Definitely one to keep our eyes on.
No application yet for this site on the north-west corner of King and Brant.
But UrbanToronto.ca has started a conversation: http://urbantoronto.ca/forum/threads/540-king-st-west-great-gulf-11s-hariri-pontarini.21850/ |

