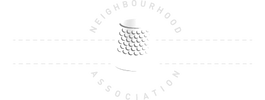|
The alleyway just west of Portland running north-south from Queen West to Rush Lane is soon to have a “make-over”. With input from various players … City staff, electricians, commissioned architects and sculptors, the Queen West BIA, adjacent residents/businesses, Project Laneway, the GDNA and graffiti artists … plans can be viewed here:
If you zoom in on the “landscape plan” you will note: 1.Paving, with good drainage construction, in an irregular weave pattern. 2.Lighting on poles. The diagram shows 4, but my notes say 5. 3.Metal (bronze?) inlays. TBD but I like an idea proposed by Allan (aka Uber500) that the inlays should contain the “handles” of the Toronto graffiti artists who have made the Alley what it is. 4.One bollard at the south end and removal of a curb cut at the north end of the lane to prevent vehicular access. 5.Two light pillars, one on Queen Street and the other in Rush Lane, denoted by triangles on the diagram, within sculpted steel assemblies. As for the practical aspects, the BIA will be responsible for maintenance of the laneway (the City will add a line item in the BIA's budget). the BIA will have access to electrical outlets on the lighting poles should they want to use the laneway for special events. Original architectural renderings included seating in the laneway but local businesses said they would prefer to pull out temporary tables and chairs for occasions requiring such. This “no name” laneway needs a name. I have confirmed that suggestions collected in 2017 have not been lost … so maybe this laneway will not be nameless for long. As for timing, the City and the BIA want to move quickly but the project will probably not be completed before next spring. One of the goals of this project was to set a “standard” for other lanes going forward. So I expect we will be asked for feedback when this phase of the project is compete.
0 Comments
|
