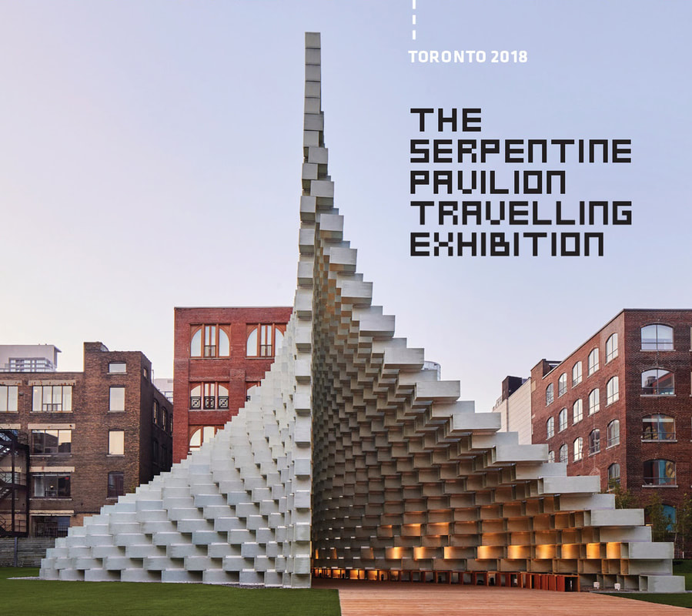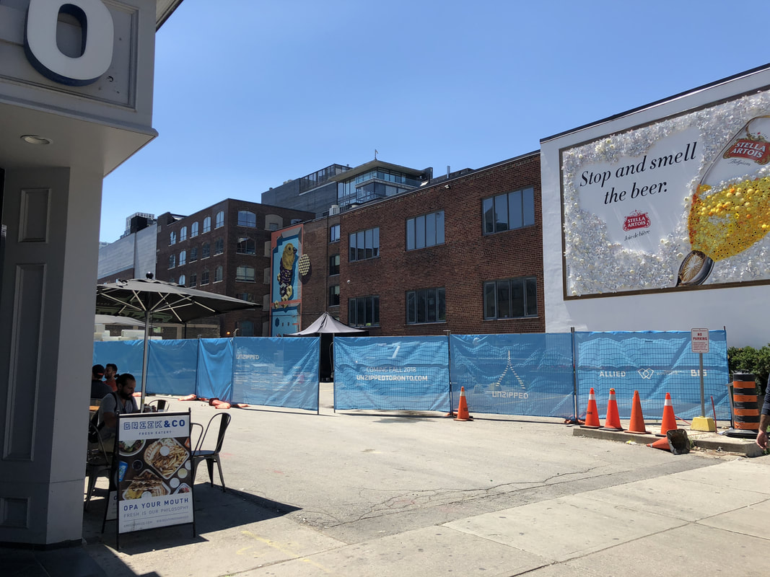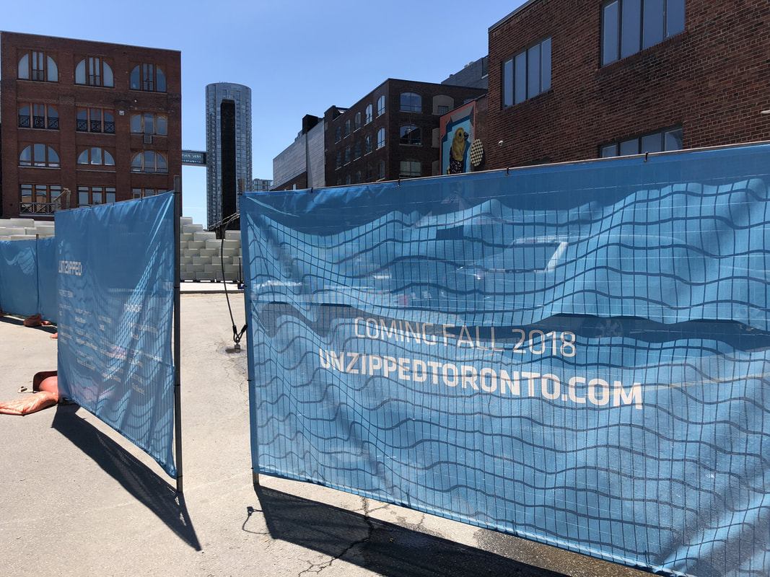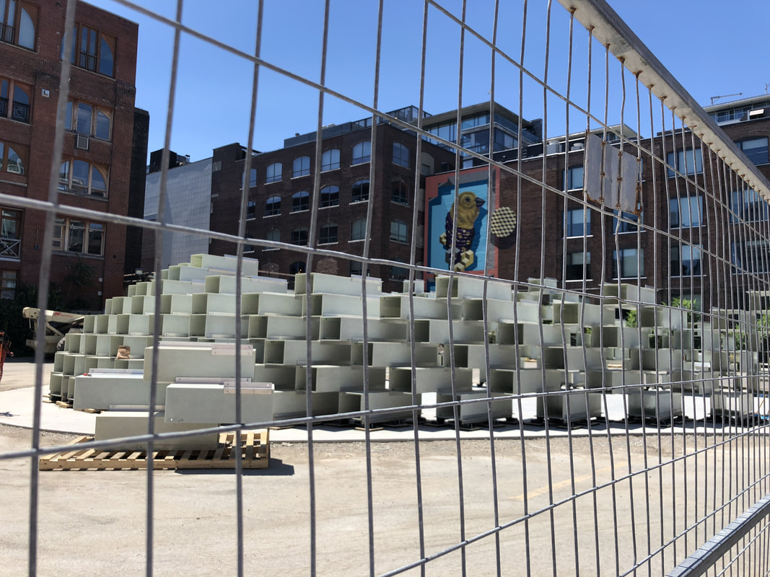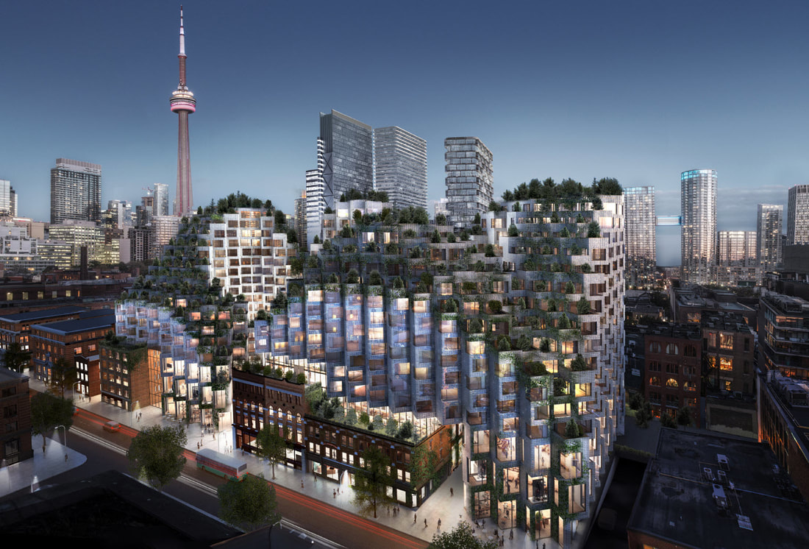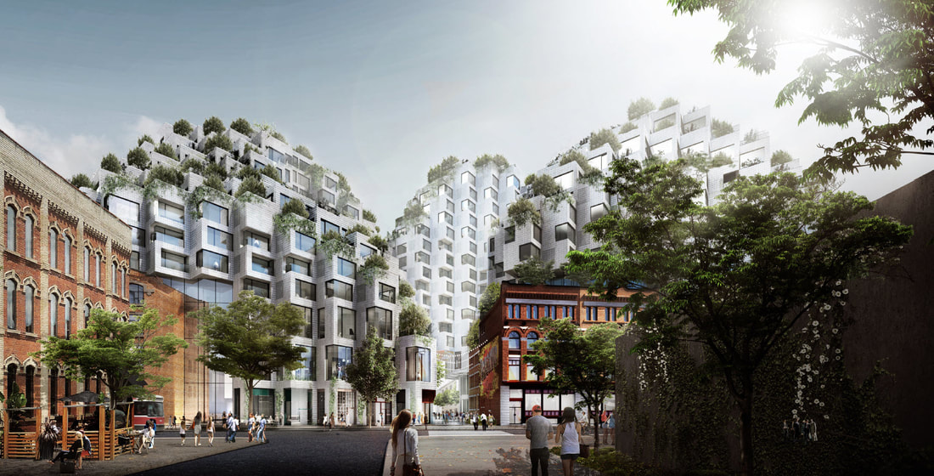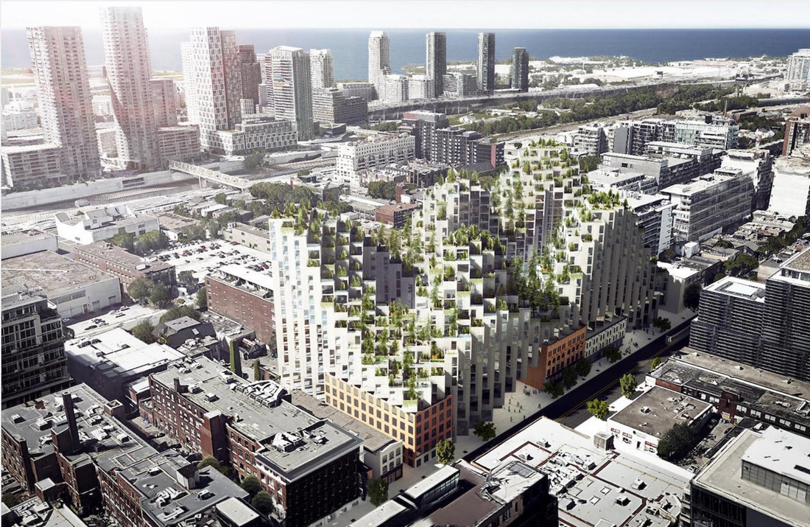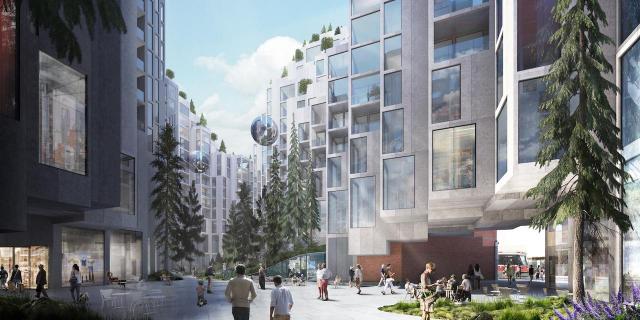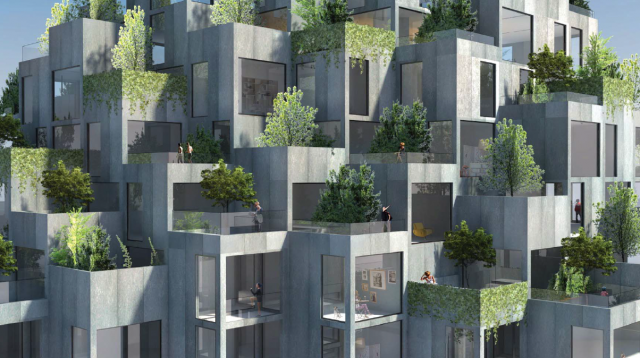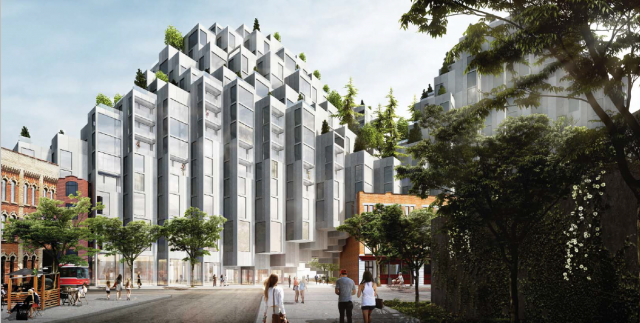|
An update ... compliment of Urban Toronto:
https://urbantoronto.ca/news/2020/06/construction-begins-starchitect-designed-landmark-king-west
0 Comments
And it appears to have a name ... according to several realtors and UrbanToronto: King Toronto
An agreement between the City and Westbank was reached at a recent LPAT pre-hearing ... the details are here. And, compliments of a Globe and Mail article, here are some current renderings: ABOUT THE 'UNZIPPED' EXHIBITION
Unzipped, an exhibition exploring the relationship of patron and architect, housed within the 2016 Serpentine Pavilion designed by Bjarke Ingels Group, sponsored by Westbank. The Unzipped Exhibition, complimentary and open to the public from September 15th, will showcase the work of BIG, collaborations with Westbank, as well as other featured BIG global projects. The exhibition will also host an ongoing events programme including lectures, panels and other featured events related to Westbank’s commitment to building artistry, city-building and community engagement. For any questions related to the exhibition, group bookings, and media requests, please contact us at [email protected]. We invite you to follow our journal online at www.unzippedtoronto.com for special announcements and events, and follow our visual stories and more on Instagram @westbankcorp.com. @WESTBANKCORP #UNZIPPEDTORONTO #CULTURECOMPANY Please note: group tours, large group bookings, and photography shoot requests need to be coordinated and approved in advance to ensure an enjoyable guest experience for all. Please contact us at [email protected] for further details. … on the south side of King Street between Brant and Portland? To understand what is coming, here are links to explain: http://urbantoronto.ca/news/2018/07/serpentine-pavilion-coming-king-st-west-toronto https://www.blogto.com/arts/2018/07/unzipped-bjarke-ingels-group-toronto/ To see what the finished product looks like, here are some pictures: http://westbankcorp.com/exhibits/serpentine-pavilion And if you are interested in the technology, here is a video: At the July 4th session of the Toronto and East York Community Council, City Planning basically gave a green light to this proposal ... with a few caveats:
The TEYCC recommendations will be considered by City Council at its July 23rd session. There have been significant changes with this development proposal, The most recent (October) documentation is available via the sidebar. Renderings are most impressive.
Reviews have been favourable and, as usual, urbantoronto.ca gave a good write-up in October. Then it followed up with this fascinating look at the bigger picture, specifically at the relationship between this property and the neighbouring public realm.
In April, UrbanToronto published much of the material presented at the public pre-application meeting:
http://urbantoronto.ca/news/2016/04/bjarke-ingels-groups-king-street-vision-detailed-consultation In May, the City posted supporting documentation related to this development via its Planning Application Information Centre: see sidebar. In June, UrbanToronto wrote about the reaction of Toronto's Design Review Panel to this proposed development: http://urbantoronto.ca/news/2016/06/design-review-panel-digs-bigs-mountain-king-west. For minutes of that Design Review Panel meeting, take this link. Last night a team from Allied REIT, Westbank and BIG (Bjarke Ingels Group) presented its formative vision of a mixed-use development to be located on the south side of King Street West at Brant Street.
http://urbantoronto.ca/database/projects/489-539-king-street-west http://www.theglobeandmail.com/life/home-and-garden/architecture/a-ziggurat-for-king-west-take-a-peek-at-bjarke-ingelss-plan-for-toronto/article28812865/ |

