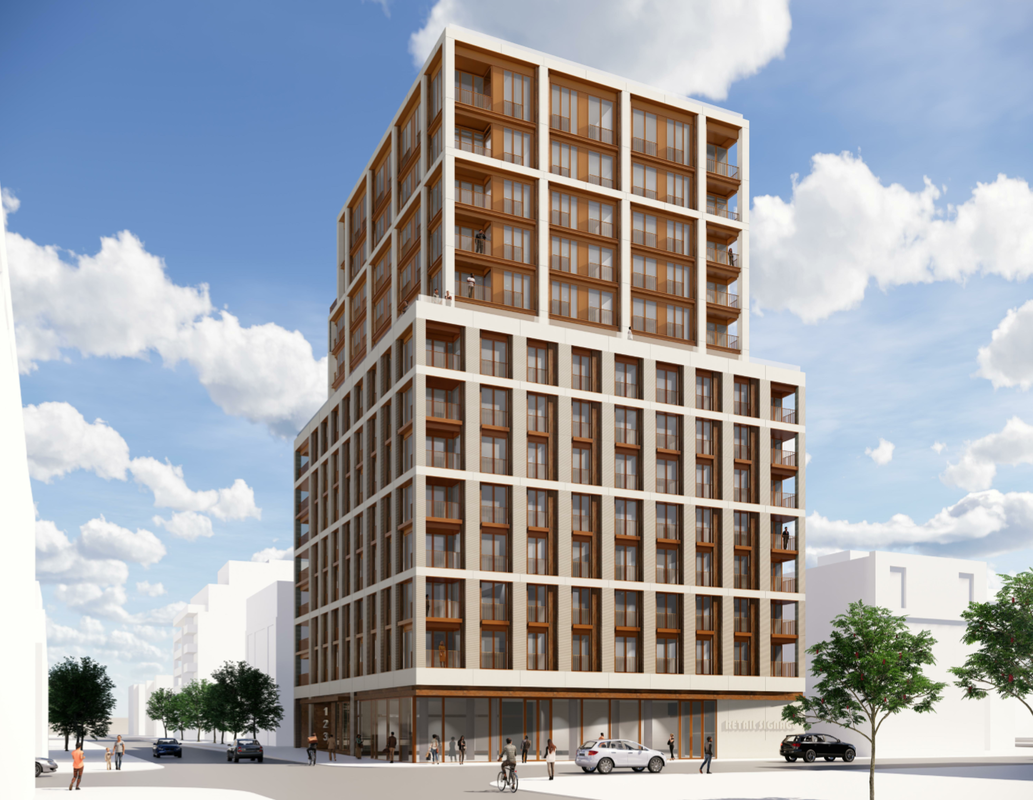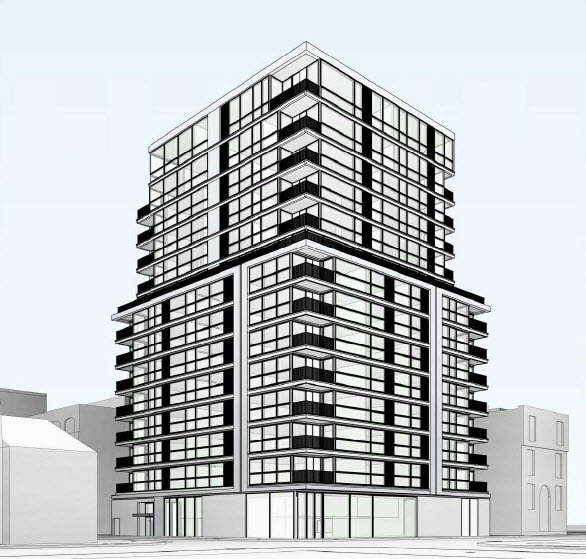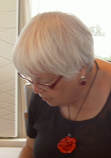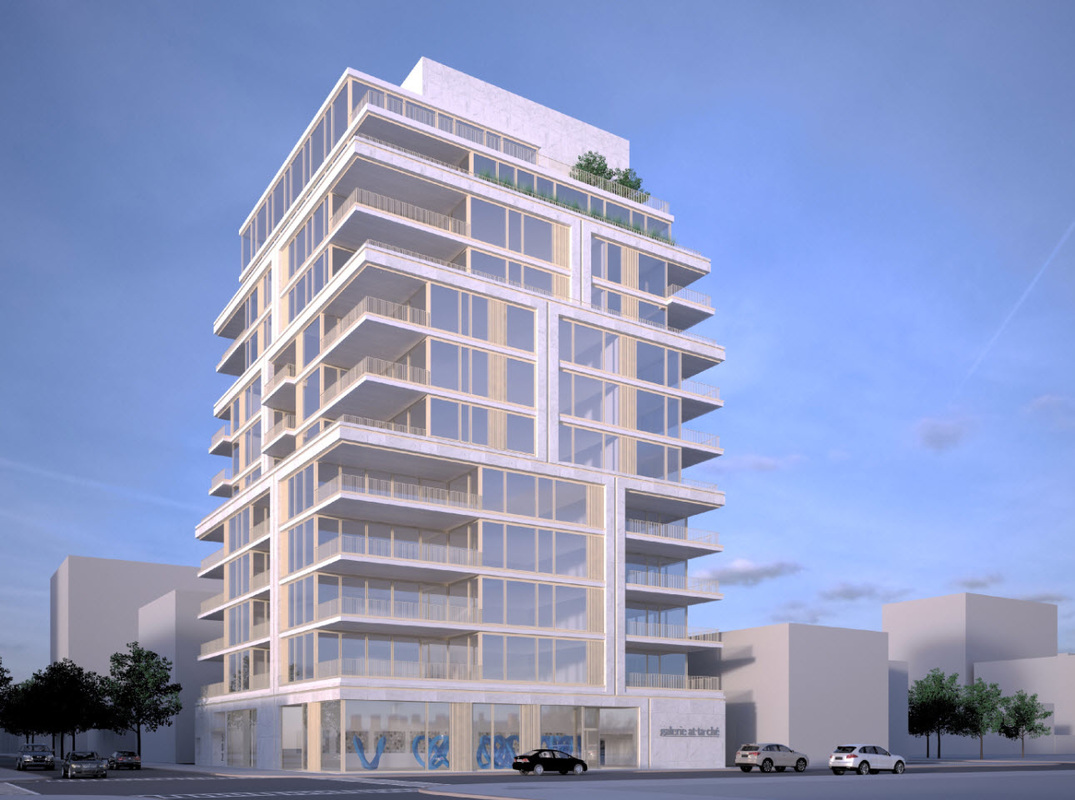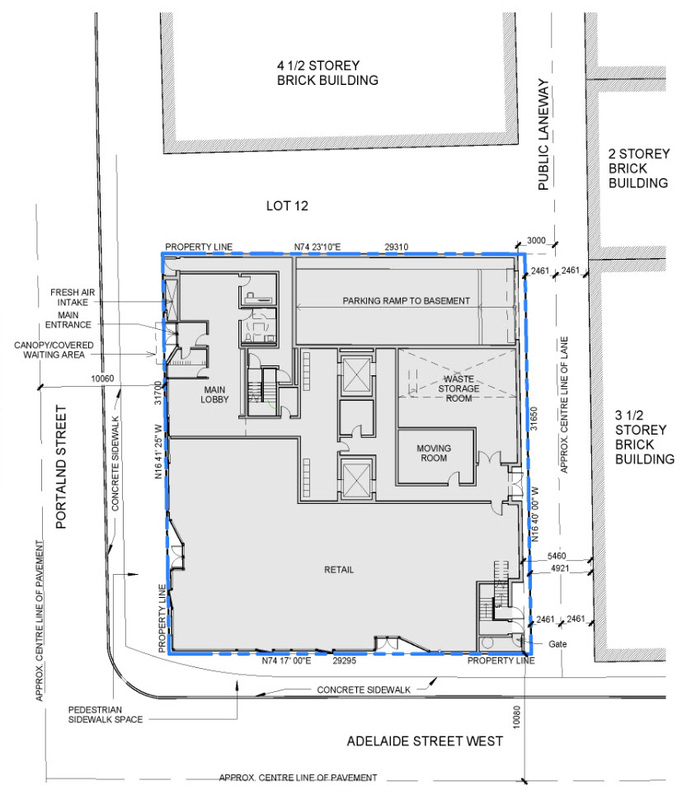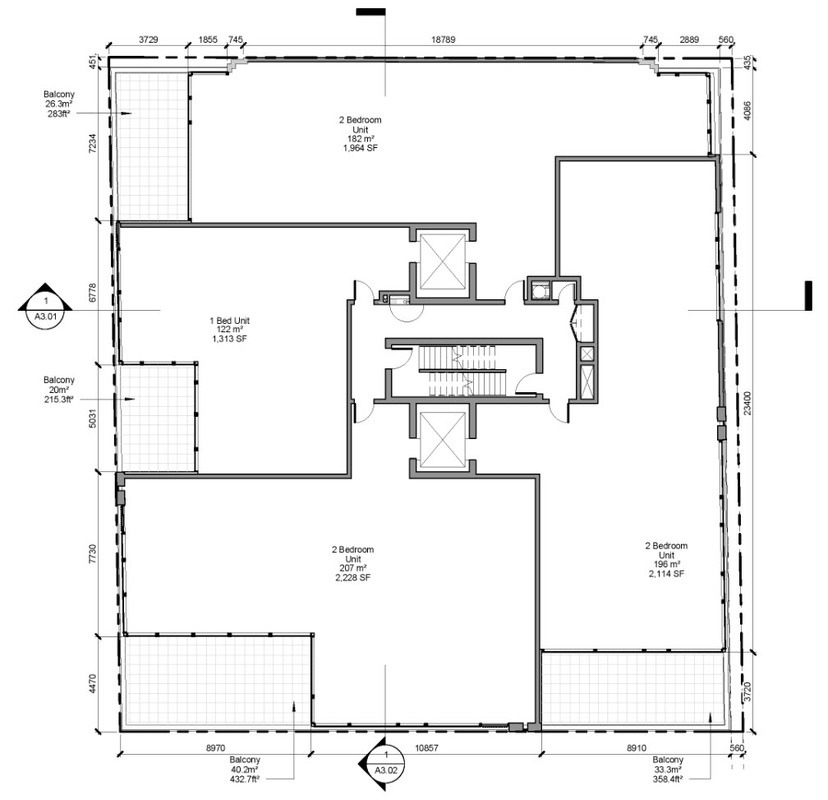|
In three separate separate Urban Toronto, we can view the latest plans and renderings:
0 Comments
The City is still referring to this site as 502 Adelaide West but there is an obvious movement towards 123 Portland ... so we will change also.
http://www.the123portlandcondos.com/ As UrbanToronto notes: "The most noticeable change is to the exterior, which has been redesigned in response to comments from City planning staff who wanted a "more solid materiality." The revised exterior features a grid of white and copper-hued precast concrete panels, metal balustrade balcony guards, and a mix of opaque spandrel panels and metal slab edge coverings on upper floors.
City Council adopted this item on June 26, 2018 without amendments and without debate.
It's a go!
A rezoning appllication has been made to the City and documentation supporting that application can be accessed via the sidebar. City Planning has responded to that application in a report accessible by clicking here.
Last night, members of the GDNA were invited to preview plans for a condo development at 502 Adelaide Street West, currently the site of a Para Paint store.
Dermot Sweeny and his colleagues showed an impressive structure with a retail base and four lower floors, then successive setbacks for floors 6-8, more for floors 9-10, still more for floor 11, and another for the penthouse on the 12th floor. Units on all floors are spacious … even the smallest is 1131 square feet and all have large balconies. Plans show a penthouse with 4,870 square feet of living space and a 979 square foot terrace! Each unit on every floor is directly accessible by elevator as indicated in the Floor Plan - Level 03. The exterior view shows a white porcelain structure with bronze trim. The Site Plan indicates how the concrete sidewalk will be widened from its current edge to the property line, giving pedestrians much more room to manoeuvre. Garage entrance, garbage pickup and moving vans will use the public laneway that runs north/south on the east side of the building. It is anticipated that taxis and delivery vans will use this same laneway in conjunction with a secondary “service lobby” on the ground floor. Those of us in attendance were favourably impressed ... but that didn't stop us from offering suggestions related to traffic, bicycles, dogs, and laneways about which we, as seasoned residents in the area, have strong opinions. |

