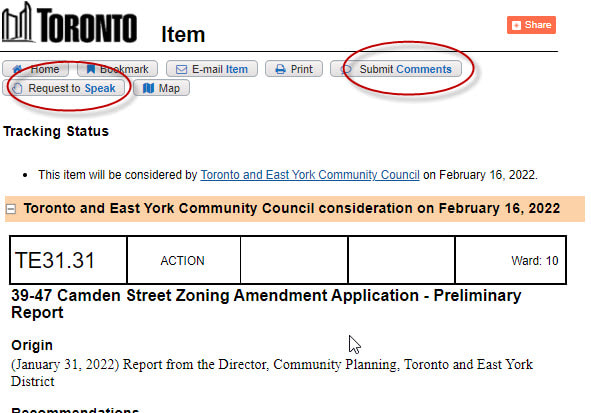|
This thread has been silent for the past 2+ years but, obviously, the City and the Developer have been busy behind the scenes. On March 20th City Council accepted an amended application, the link to which is here:
Agenda Item History - 2024.CC16.15 (toronto.ca) The first thing that one notices is that 35 Camden Street is now part of the development application … so this blog page has been renamed to 35-47 Camden from its original 39-47 Camden. What has the City approved? Here is a summary of modifications from the original application:
Other details can be found via this link: 35-47 Camden Street – Ontario Land Tribunal Hearing – Request for Directions (toronto.ca) And architectural plans related to this amendment can be found here: backgroundfile-243762.pdf (toronto.ca) None of this information has yet been entered on the City’s Application Details page related to this site (found via the Supporting Documention link in the sidebar) because the OLT (Ontario Land Tribunal) has yet to sign off at an April 15th hearing.
1 Comment
Now that an application has been submitted (see Supporting Documentation from the sidebar), City Planning circulates it to all appropriate City divisions and public agencies for comment then consolidates a preliminary set of issues in a Report for Action paper (found here). This report will be presented to the Toronto and East York Community Council meeting on February 16, 2022. Interested individuals or organizations are encouraged to either submit comments to or speak at the meeting to be assured of Party or Participation status at any possible LPAT activity in the future. Here is where you submit your comments or request to speak: Attendance at the TEYCC meeting is open to the public via YouTube (found here). There is no telling when this item TE31.31 will be heard. Items are heard in order but the YouTube session records the full day's meeting and there are no limits placed on an item's duration. There is however a limit of 5 minutes placed on an individual who requests to speak. According to the TEYCC item, a Community Consultation Meeting is scheduled for February 22, 2022.
A proposal for the 39-47 Camden properties demolished in August has now been submitted to the City. Supporting Documentation in sidebar connects to architectural plans and much more. "Application to amend the Zoning By-law to allow a 16-storey mixed-use building with a height of 52 metres (58 metres including the mechanical penthouse), a non-residential gross floor area of 364 square metres, and a residential gross floor area of 10,625 square metres. A total of 154 residential units are proposed." Urban Toronto, as always, has some insight into this proposal:
Lamb Proposes Mid-Rise, Mid-Block on Camden Street | UrbanToronto This development shares a background with another development at 8-18 Camden Street. Take THIS LINK to view their common history.
|
Archives
April 2024
Categories |


