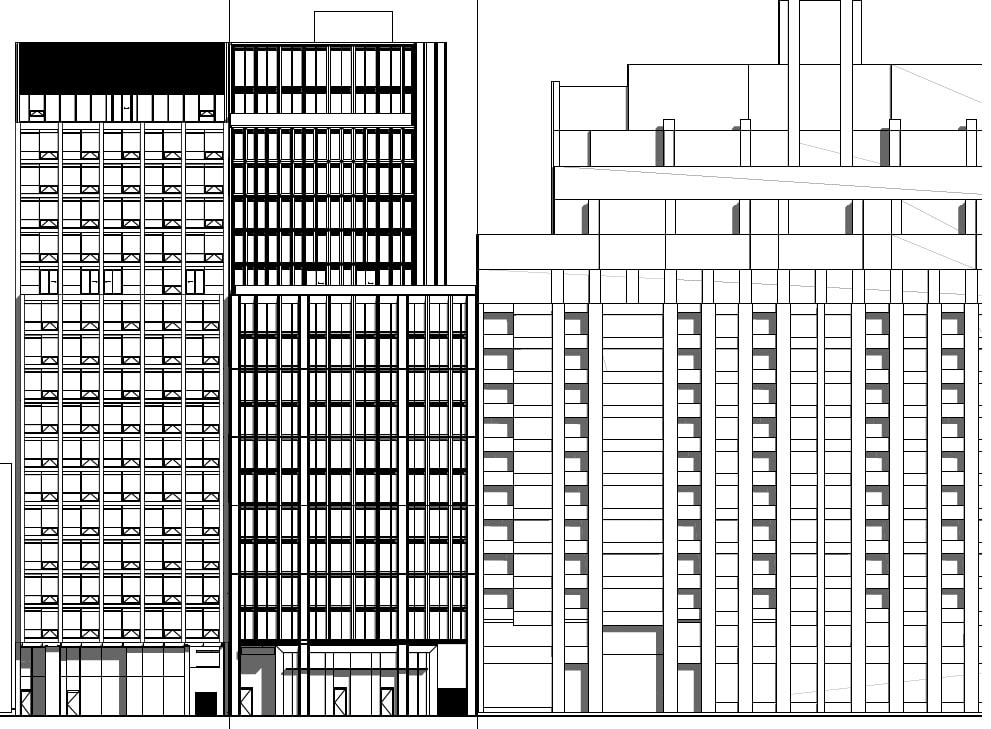|
450 Richmond Street West
Around mid-February, when the GDNA and other Parties were preparing witness lists for the April hearing, we were told by the City Planner (quietly ... she asked us to come to City Hall) that the City and the Developer had reached a possible settlement. A meeting between the Developer and affected neighbourhood residents was also being scheduled but the infamous COVID-19 put an end to those plans.
1 Comment
|


