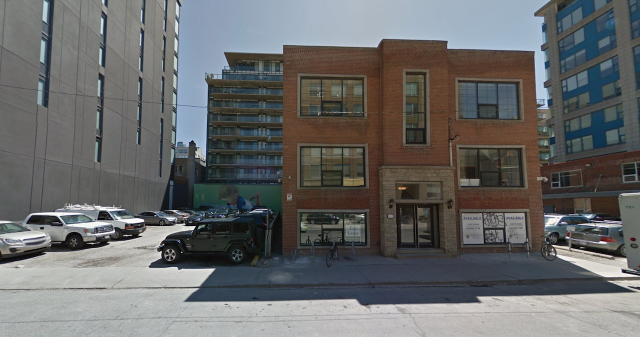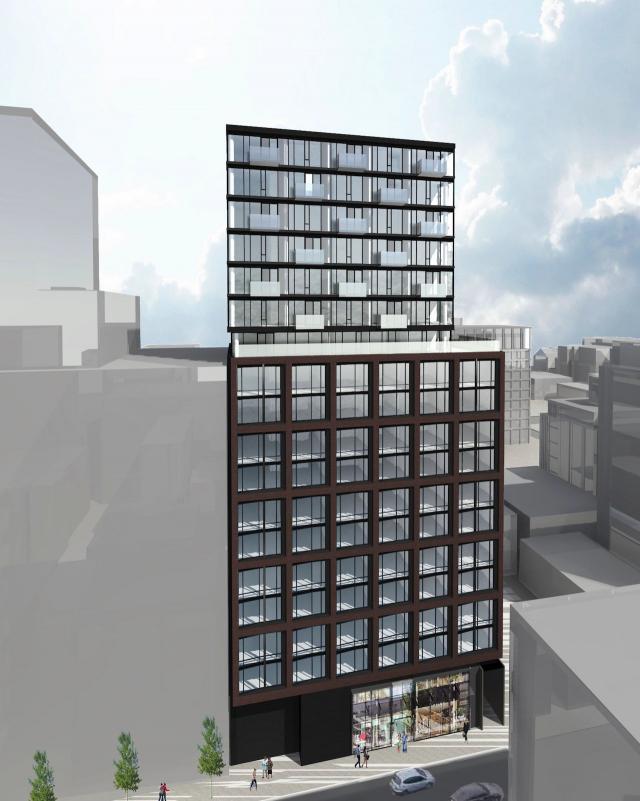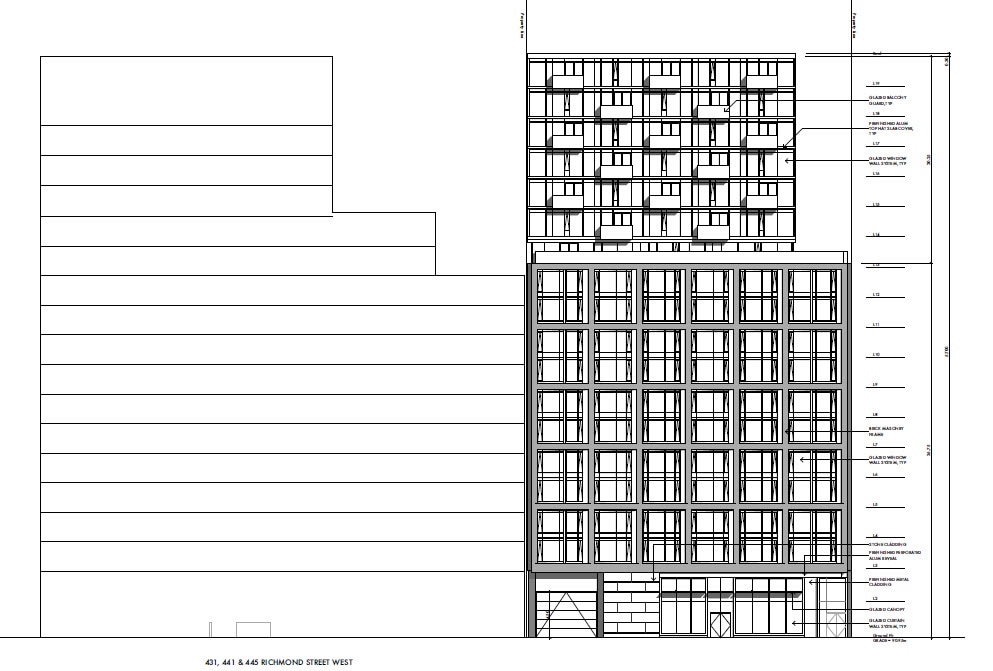|
451 - 457 Richmond Street West
Owners of units at the condominium on 32 Camden Street were concerned that the south edge of the proposed building would be so close to the north edge of their own. Interestingly nobody from the Fabrik condominium complained that the proposed building would completely block their west-facing windows.
Residents pointed out that there was no accommodation for service/delivery vehicles, complicated by the fact that there is no parking curbside and that Richmond West bends at that point in the road, creating a blind spot. 457 Richmond West is currently a 2 storey warehouse building which the developers do not plan to preserve. Though not designated heritage, this 1950s building is on the list of buildings in the King Spadina Heritage Conservation District (HCD) that have been frozen from demolition for a one-year duration, as described here.
0 Comments
Leave a Reply. |




