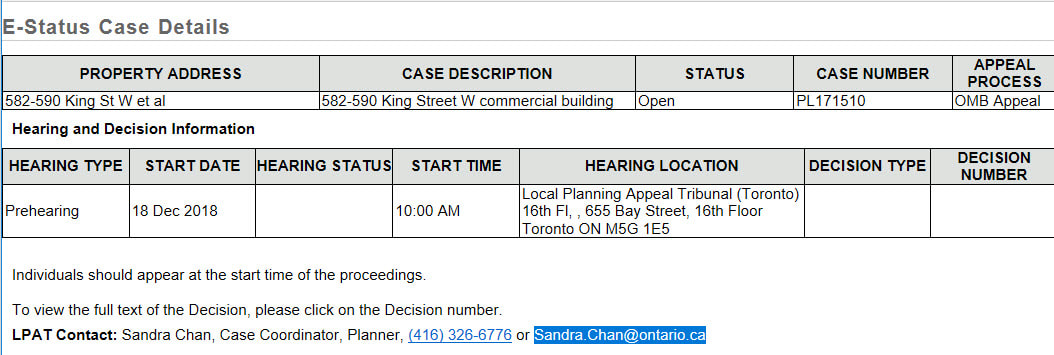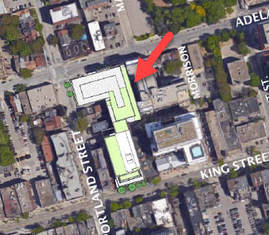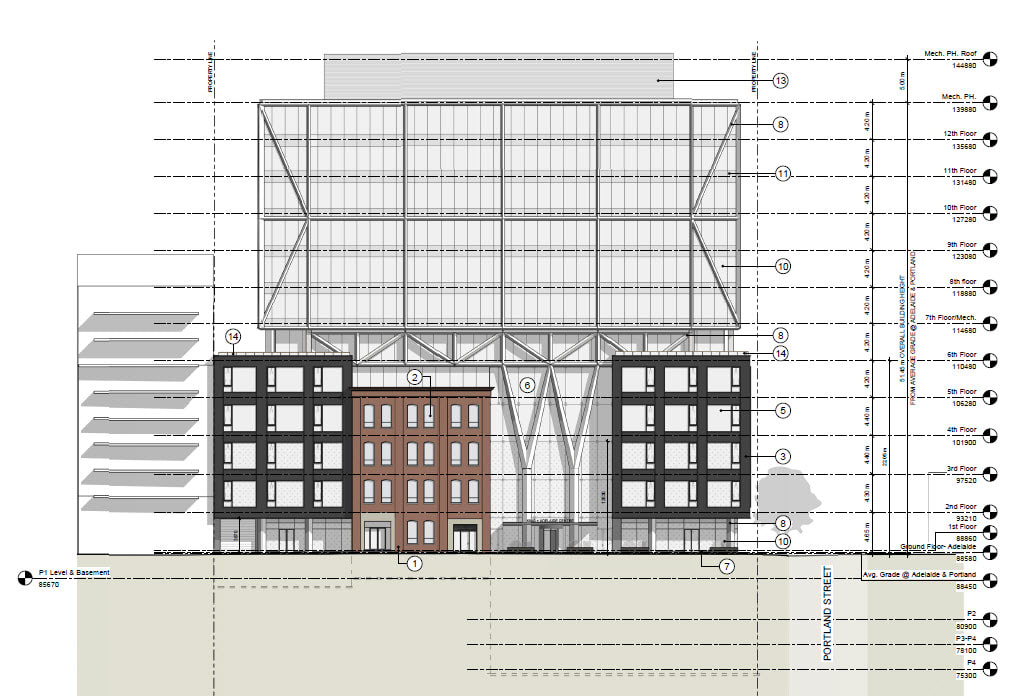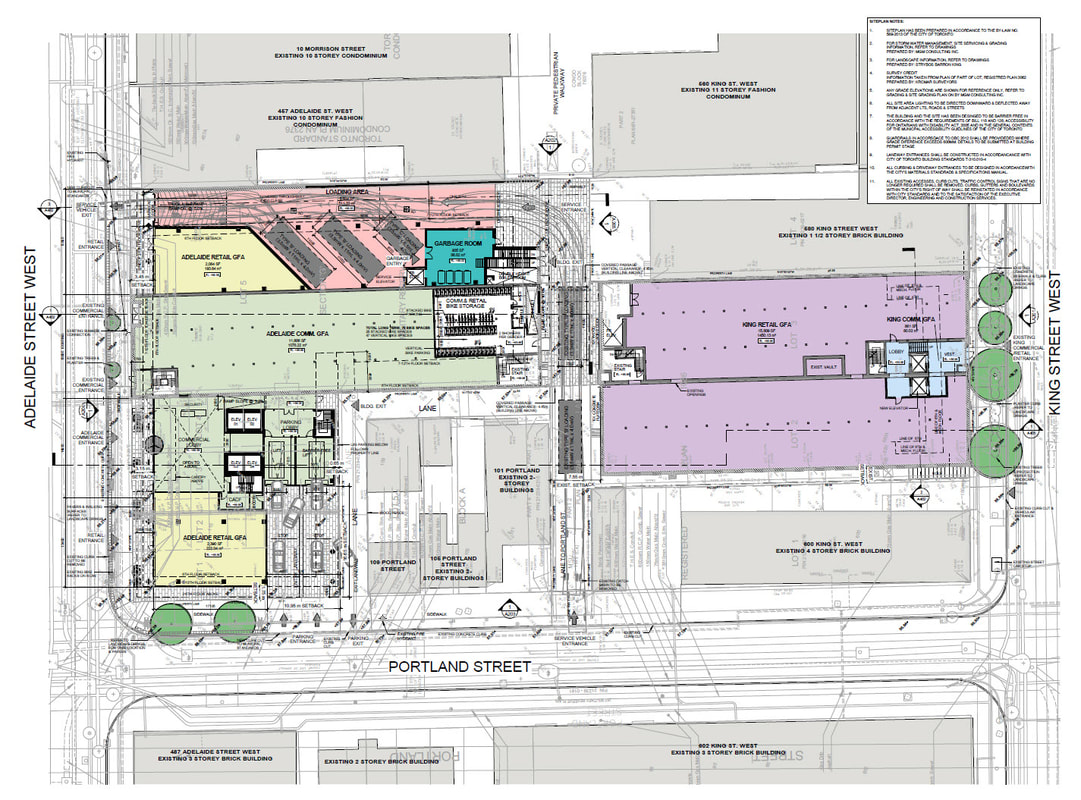|
Any supporting documentation currently online is dated 2017. HERE, thanks to Maggie Bassani of Aird & Berlis, are "revised architectural plans, dated February 17, 2021. Please note that the attached is a consolidated set of architectural plans that reflect (1) the settlement offer, dated May 20, 2020 and accepted by City Council at its meeting held on July 28 and 29, 2020 and (2) the revised settlement offer, dated January 21, 2021 and accepted by City Council at its meeting held on February 2, 3 and 5, 2021. No further revisions have been made to the proposal since the revised settlement offer."
0 Comments
Indeed mediation was successful. HERE is the LPAT Decision.
During mediation, the City was particularly interested in the heritage aspects of the proposal but at two subsequent City Council meetings in June and July of 2020, those wrinkles were resolved: https://www.toronto.ca/legdocs/mmis/2020/te/bgrd/backgroundfile-146265.pdf https://www.toronto.ca/legdocs/mmis/2020/te/bgrd/backgroundfile-148328.pdf In July of 2020 City Planning went to City Council with a "Request for Direction" and included these two background files: https://www.toronto.ca/legdocs/mmis/2020/cc/bgrd/backgroundfile-152494.pdf https://www.toronto.ca/legdocs/mmis/2020/cc/bgrd/backgroundfile-152495.pdf **** plans In February of 2021 City Planning again went to City Council, this time releasing confidential documents to the public: https://www.toronto.ca/legdocs/mmis/2021/cc/bgrd/backgroundfile-162856.pdf https://www.toronto.ca/legdocs/mmis/2021/cc/bgrd/backgroundfile-162858.pdf https://www.toronto.ca/legdocs/mmis/2021/cc/bgrd/backgroundfile-162859.pdf Indeed, mediation did occur in December with follow-up in January. Parties to the file (including the GDNA) were in attendance. Output from those meetings cannot be shared yet ... but let me say that I wish all development applications would go this route!
Valerie Eggertson, Secretary GDNA In June, the developer's counsel made a formal request to LPAT for mediation regarding this file ... click this link for letter.
The letter states: "Our client’s goal in mediation would be the full resolution of the issues and the creation of a framework for settlement. However, we would consider mediation a success if it served to scope the issues before the Tribunal and reduce the time, expense, and complexity of the hearing." In July LPAT replied: "A 2-day Tribunal-led mediation has been scheduled - December 9th and 10th, 2019. Direction of mediation brief requirements will be issued in November." Despite high hopes for the mediation process, a hearing is still scheduled for 4 weeks beginning May 5, 2020. Should this proceed as scheduled, Participants are required to submit written statements to the Tribunal on or before April 3rd. Read the draft Procedural Order here. Details related to this pre-hearing conference event can be found here. The first activity moving towards an OMB (now re-named LPAT – Local Planning Appeal Tribunal) hearing is the pre-hearing. The pre-hearing is a forum at which the duration and date of the eventual hearing is established. Much of that determination depends on what roles the various "players" will play at the hearing. At the pre-hearing, "players" seek status as either a party or a participant. Party status allows one to present witnesses and to cross-examine witnesses called by the other parties at the hearing proper. It also requires a commitment in terms of time (one is required to appear throughout the hearing which may last weeks) and cost (mostly for printed documentation and display boards). Participants need only appear at an agreed date/time and may incur little or no expense. They say their bit and may need to answer questions on cross-examination. Party status obviously allows one to participate more fully in the hearing’s outcome. Issues not raised by the City can be championed and issues dear to the hearts of participants can be supported. At the very least, party status satisfies this maxim … if you’re not at the table, you’re on the menu (quote thanks to Chris Glover).
The Local Planning Appeals Tribunal (LPAT) is the new body replacing the OMB. However this particular application was appealed before the OMB was disbanded and will be subject to the old OMB processes and rules, despite the name change.
No pre-hearing date has been set yet but the City has produced this REQUEST FOR DIRECTION REPORT outlining its stand going forward. It will be presented to the Toronto and East York Community Council on June 6. This meeting followed the usual format with Joe Cressy's intro, the City planner's overview and the developer's detailed description of the project. Unlike other development presentations, this was the only one that evening and it received a full hour and a half rather than the usual hour. This commercial (no condos) development is definitely complex with the retention of heritage office buildings (which will continue to operate during construction) and a set of overlays that bridge the various structures. From my perspective, the complexity was best visualized by a small 3D printed model ... kudos there. I heard two major threads of objections about this development. One concerned the traffic on Portland and the other came from residents at the condominium at 461 Adelaide West, just to the east of the development site. The traffic on Portland is, in everyone's opinion, a mess. 120 parking spots for this office complex will be managed via an automated parking system (http://www.klausparking.com/) with entry from Portland. One can only imagine what kind of queuing will occur weekdays on Portland as employees arrive for 9AM.
This is what City planning staff think about the submitted plans.
We should be seeing a notice for a community consultation meeting soon. On June 27th we were treated to a pre-application presentation for a development at 590 King Street (the building that houses Lee Valley). It will be a commercial building (not a condo) and will maintain the heritage building and stretch north to Adelaide, incorporating the parking lot currently on the SE corner of Adelaide and Portland. Because an application for this development has not yet been submitted to the City, there is no supporting documentation at this time. However, Christina Peltier, Urban Planner at KFA Architects and Planners Inc. forwarded these renderings for us to share: |





