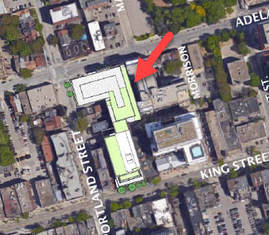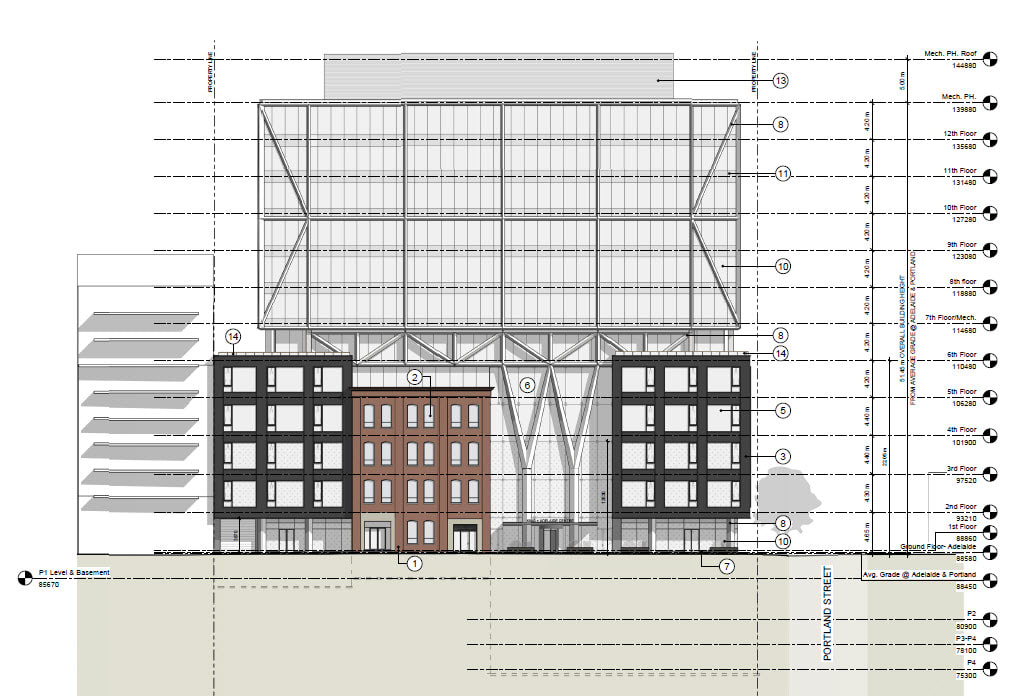|
This meeting followed the usual format with Joe Cressy's intro, the City planner's overview and the developer's detailed description of the project. Unlike other development presentations, this was the only one that evening and it received a full hour and a half rather than the usual hour. This commercial (no condos) development is definitely complex with the retention of heritage office buildings (which will continue to operate during construction) and a set of overlays that bridge the various structures. From my perspective, the complexity was best visualized by a small 3D printed model ... kudos there. I heard two major threads of objections about this development. One concerned the traffic on Portland and the other came from residents at the condominium at 461 Adelaide West, just to the east of the development site. The traffic on Portland is, in everyone's opinion, a mess. 120 parking spots for this office complex will be managed via an automated parking system (http://www.klausparking.com/) with entry from Portland. One can only imagine what kind of queuing will occur weekdays on Portland as employees arrive for 9AM.
2 Comments
|



