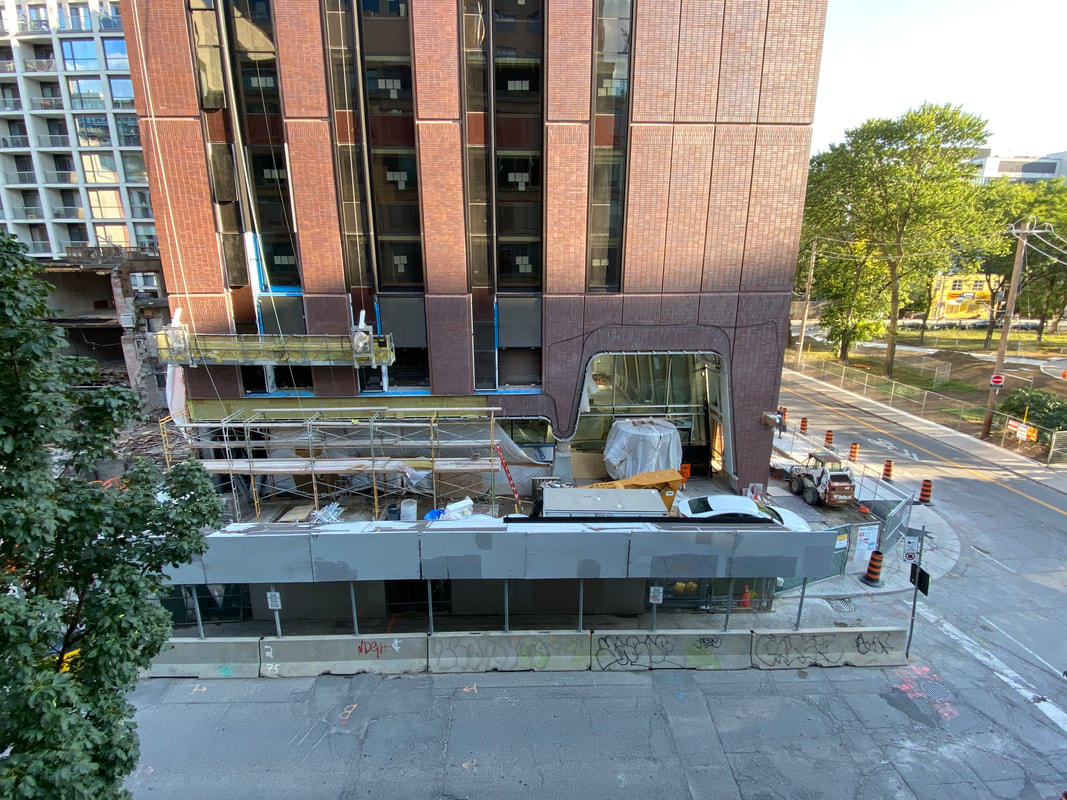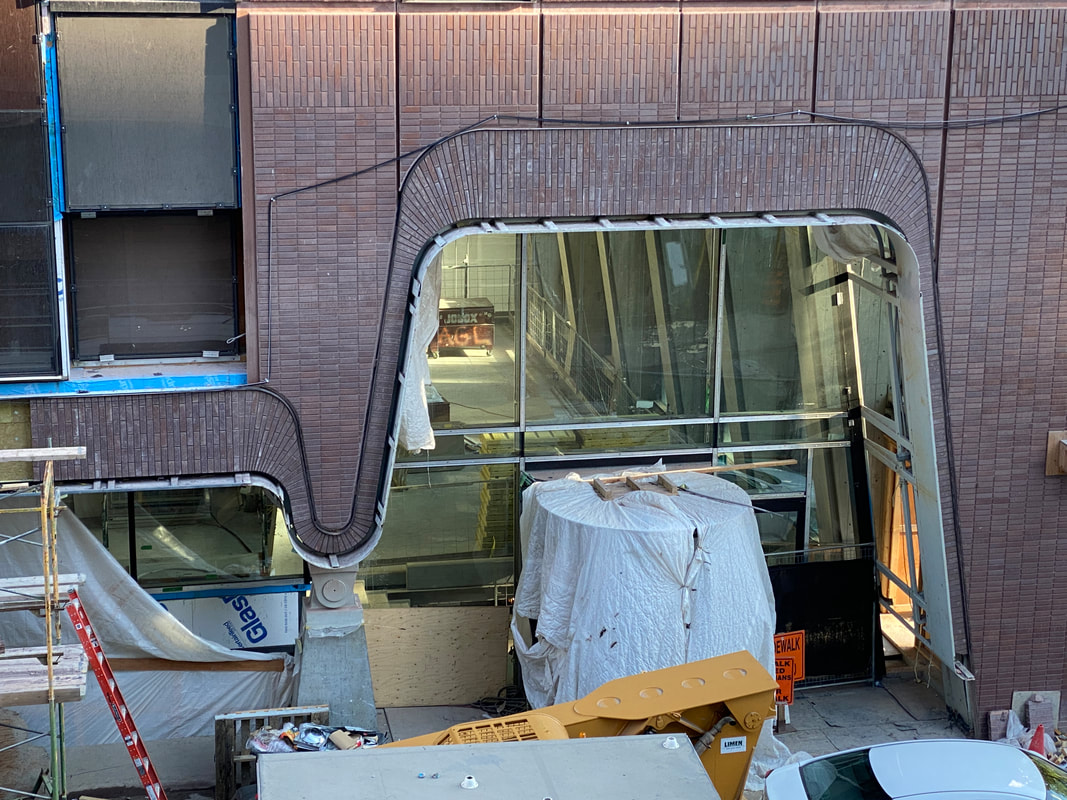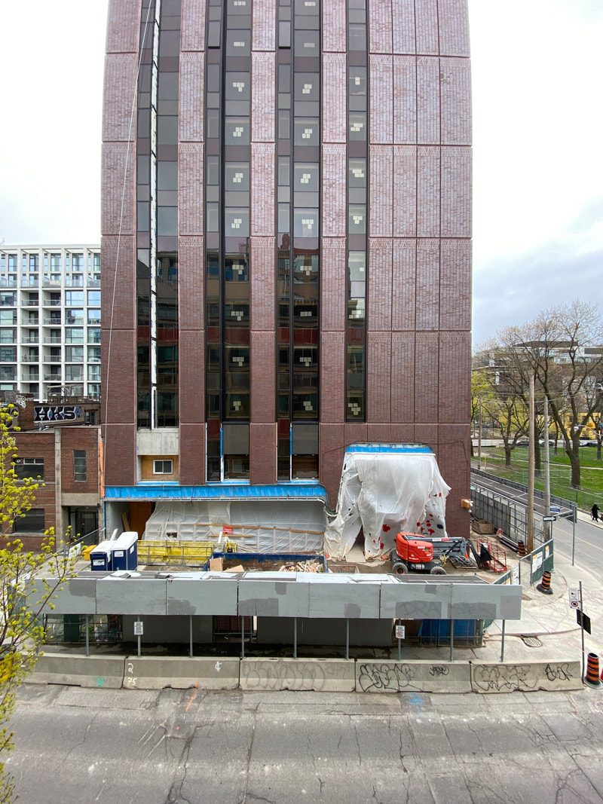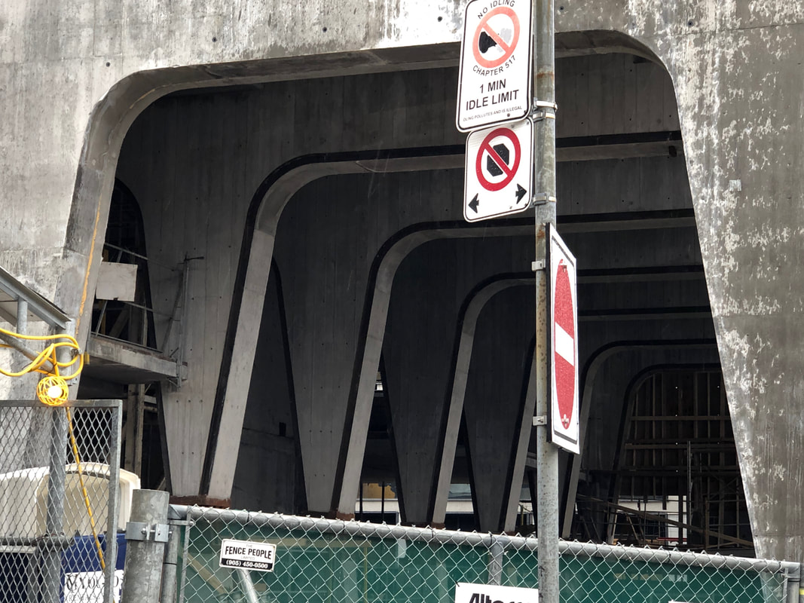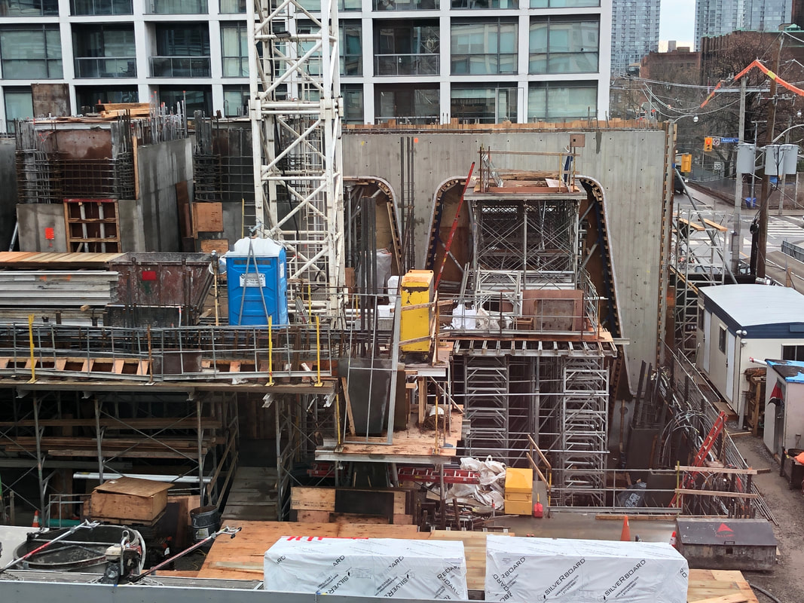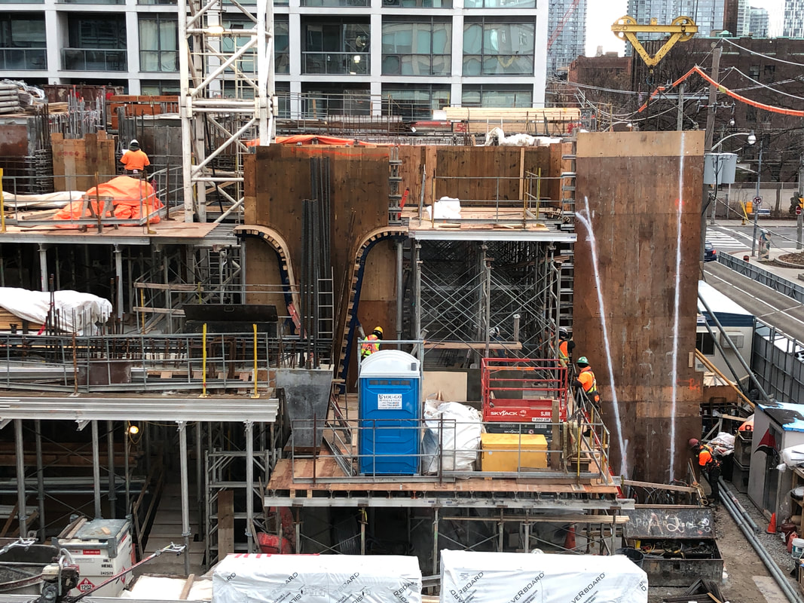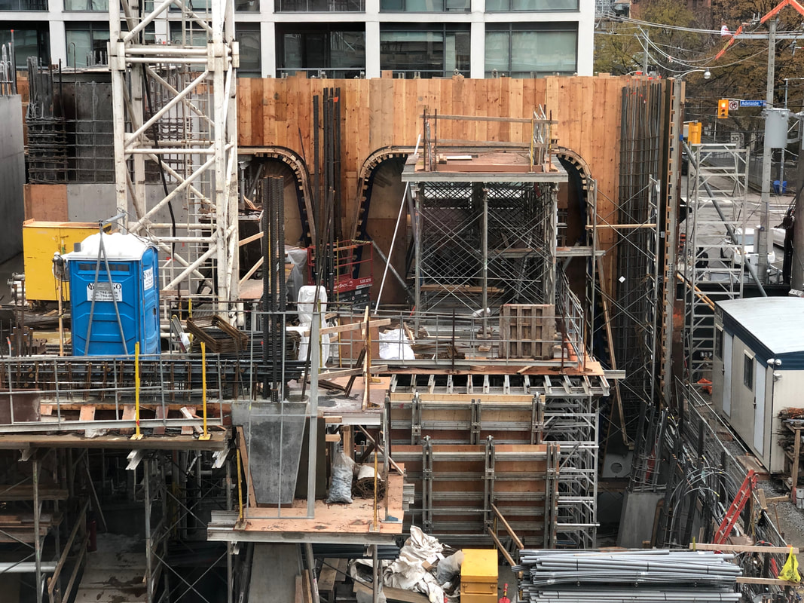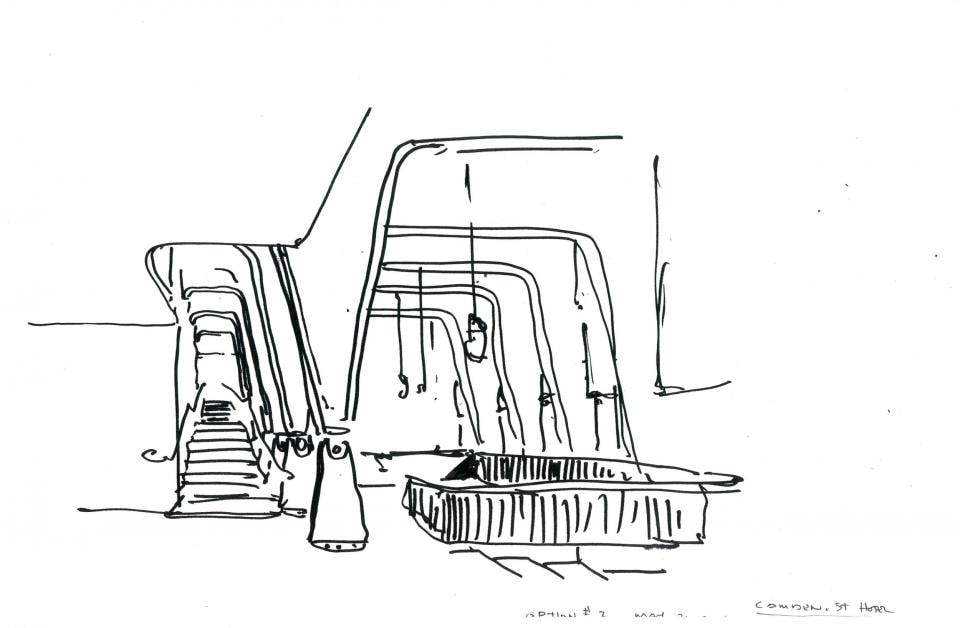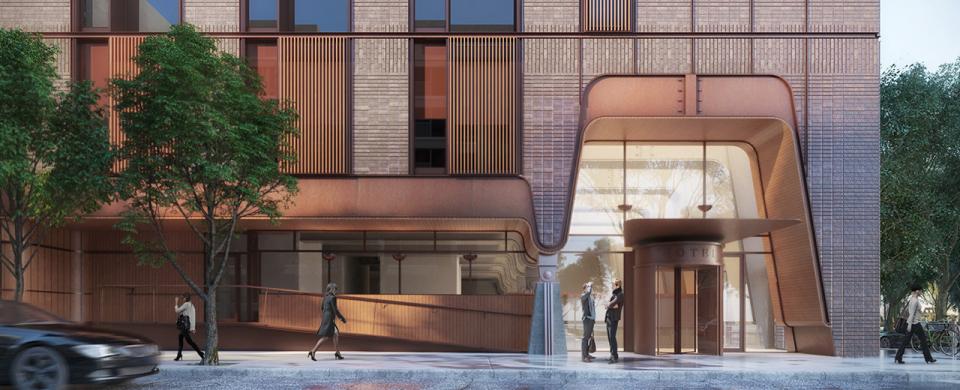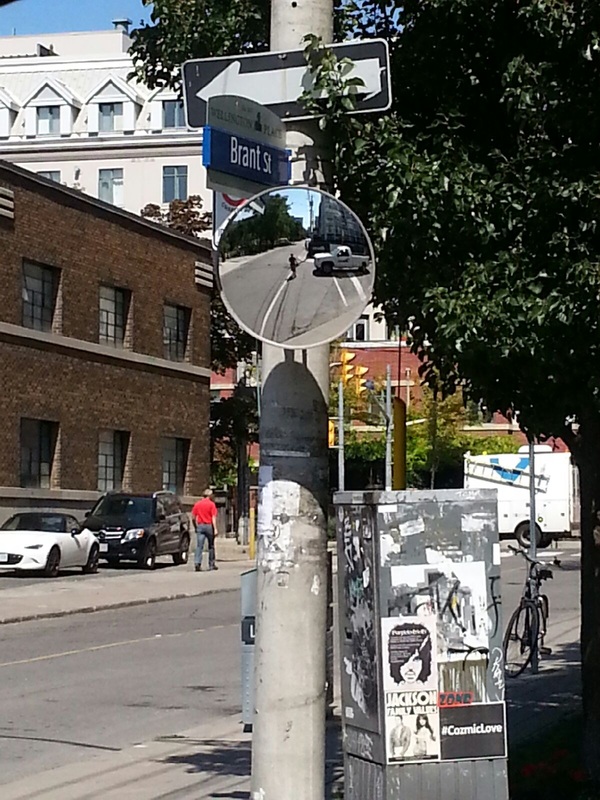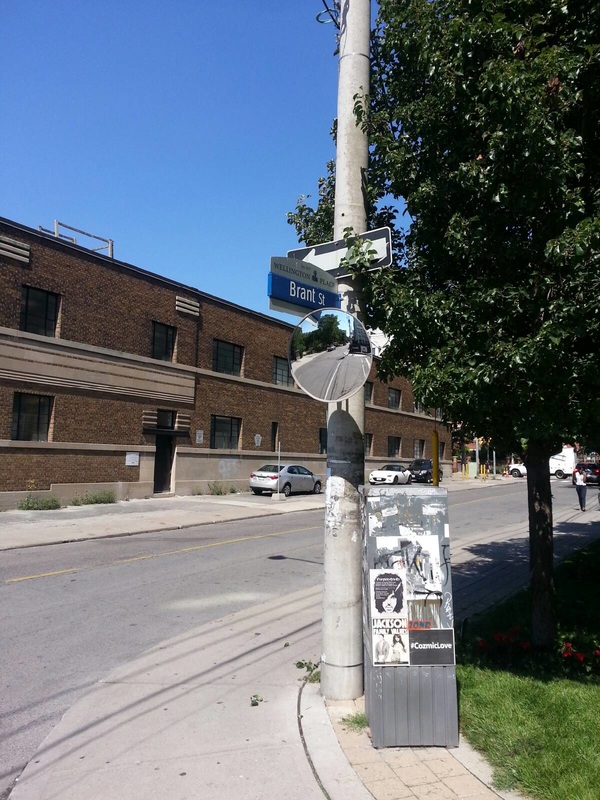|
So much for Q1. The Ace Hotel is now looking to open in April with the first guests as soon as June 15, 2022.
HERE is promotional detail from Ace with a "special insiders rate". And HERE is their website. As things near the finish line, interest will increase with articles such as these: Exclusive first look inside Ace Hotel Toronto • Hotel Designs Toronto's long-awaited boutique luxury hotel will welcome first guests this year (blogto.com)
0 Comments
I was privileged to meet the new General Manager, Lyle Pauls, and Director of Sales, Ashley Arvai, a few weeks ago. Since then I have learned:
Valerie I live across the street from the hotel and have a great view of construction from my windows. I watched in utter amazement last week when the bricklayers were executing this beautiful brickwork around the main entrance. I can now see inside the foyer so it begins to look like a real hotel.
Things have been very slow since the pandemic and, at the moment, there is no activity at all. They are still targeting a 2021 opening.
|

