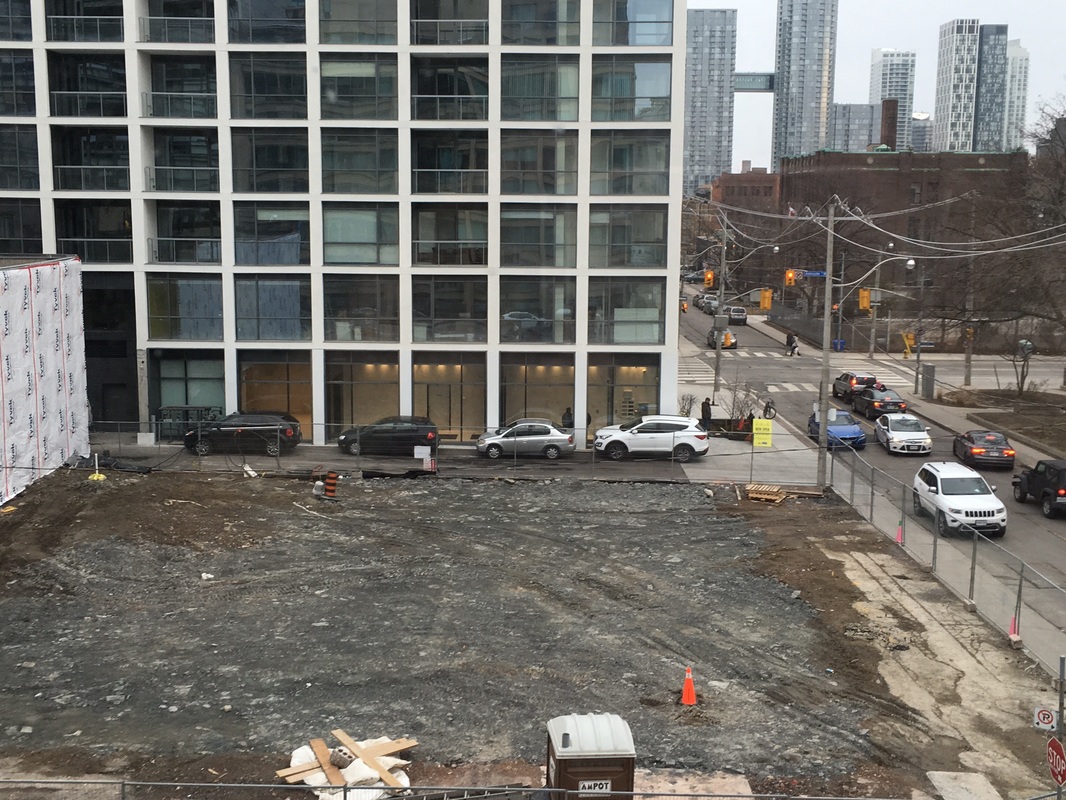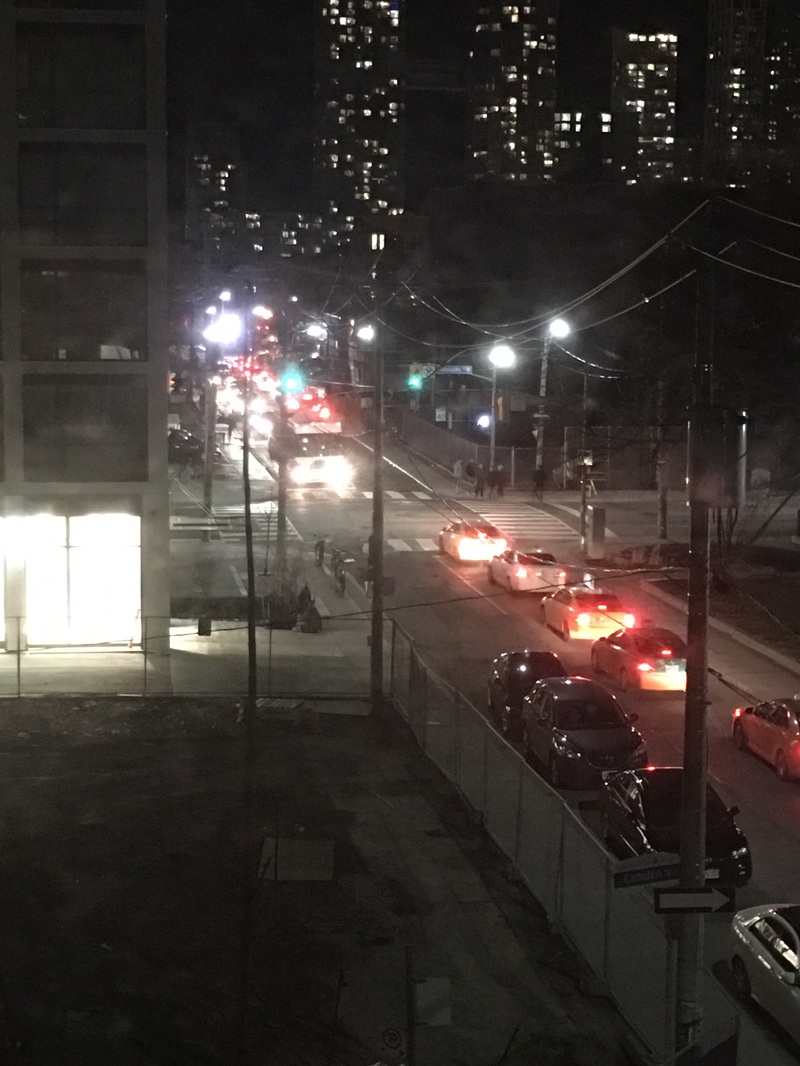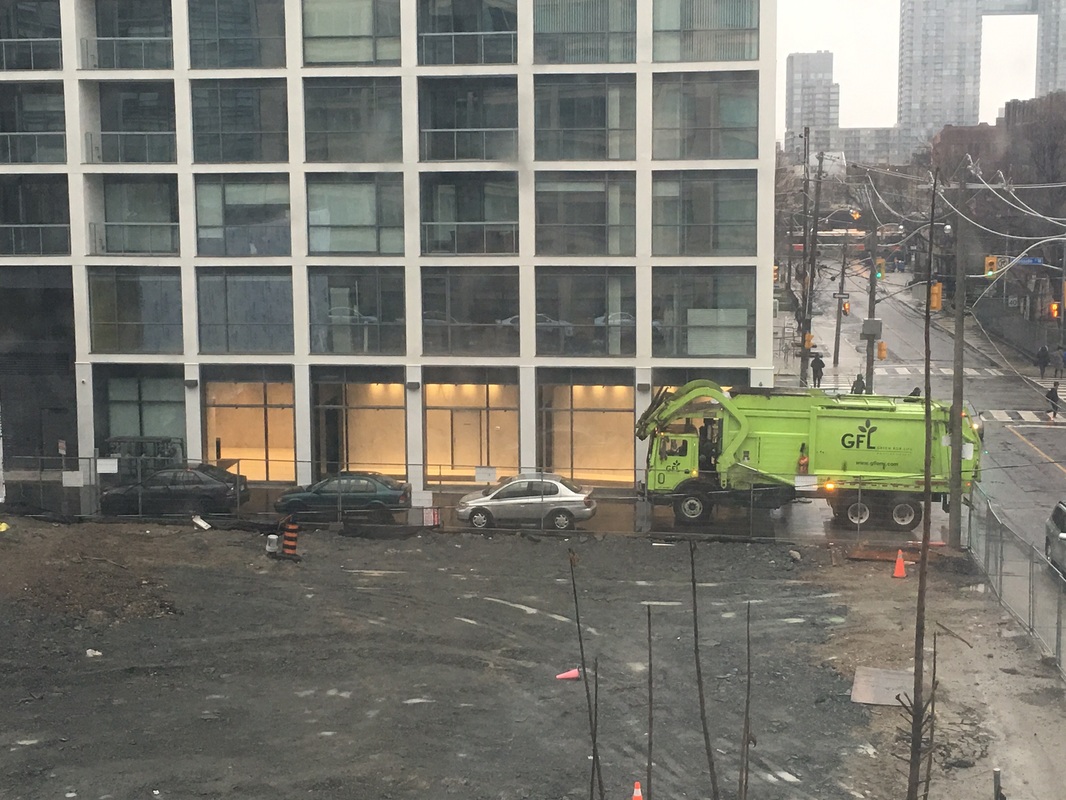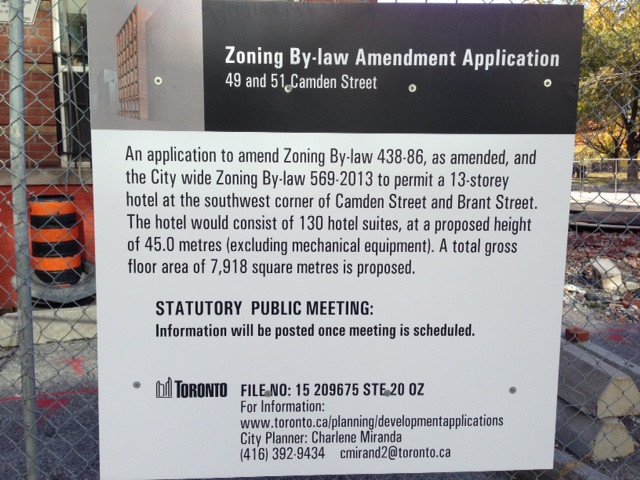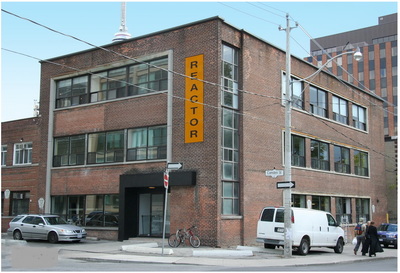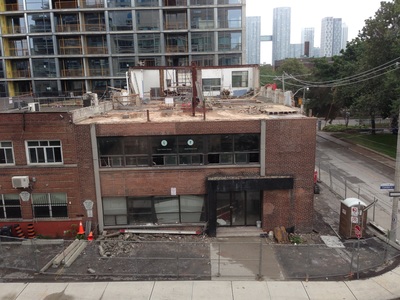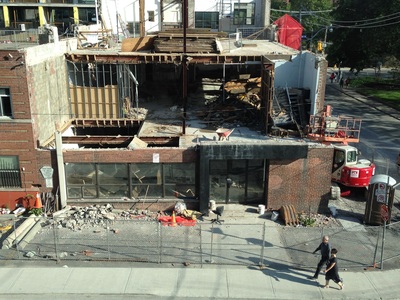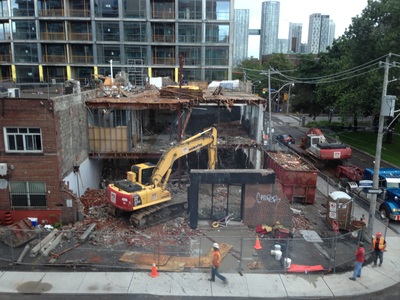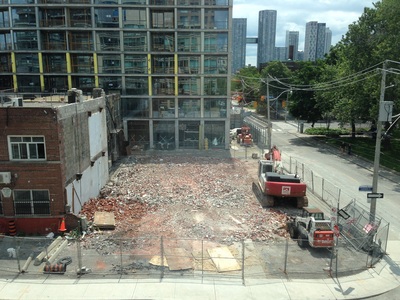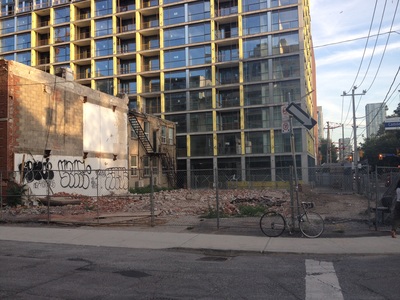0 Comments
Six of us from the Ace Hotel Subcommittee representing 50 Camden, 42 Camden and 39 Brant, met with the Ace Hotel developers (Alterra and Carbon Hospitality) March 23rd. The proposal is for a 13-storey hotel with 130 rooms at 49-51 Camden. Concerns that we raised were similar to concerns identified during the public consultation meetings in April and November 2015: (1) Height and Shadow -The building is too tall given the narrowness of Camden and Brant Streets. Other tall buildings in the area are located on much wider streets. -The building is too tall given the height of surrounding buildings. At 13 stories, it is twice as high as 50 Camden and 40% higher than 39 Brant. -St. Andrew's Playground would be in shadow in the mornings for 1.5 hours during spring and fall, and 5.5 hours during summer. -During March and September, buildings on the north side of Camden (50, 42, 32 Camden) would be in shadow between 10:00 am-5:00 pm, and those on the south side of Camden (29 Camden) would be in shadow after 4:00 pm. This shadowing would be worse through the fall and winter months meaning that surrounding residential buildings would be in shadow for most of the day during 7 months of the year. We asked the developers to lower the height. Their response was the hotel requires a certain number of rooms to be profitable. They may only entertain modifying it by "inches". (2) Noise -Given the Ace Hotel's reputation as a 'party hotel' and plans for a lower level restaurant and penthouse lounge and outdoor terrace, its atmosphere and clientele would result in noisy disruptions that would affect local residents' quality of life. The developers acknowledged that the neighbourhood becomes progressively quiet as one moves north from King toward Richmond. They felt that it would not be a 'party hotel' like the Drake or Thompson Hotels. The restaurant and penthouse lounge are small spaces. They are working with a sound engineer to examine the effect of acoustics from both inside and outside of the hotel. (3) Traffic -There are existing traffic challenges on Camden and Brant which would be much worse with the additional traffic from the hotel given the proposed development's size, lack of parking and narrowness of Camden and Brant. The proposed cut away on Brant for pick-up and drop-off is inadequate to prevent the anticipated traffic congestion and safety issues. We asked the developers to put a full lane drop-off drive in front of the hotel (similar to the Ritz Carlton). They responded that they would work with the city to minimize traffic problems, but did not indicate they would be willing to change the design. (4) Laneway -The laneway to the south shared with 39 Brant will be used for deliveries to the hotel and garbage pick up. The laneway is already narrow at a width of 5.5 m compared to the zoning standard of 7.5 m. The increased traffic congestion in the laneway and noise disruption from garbage trucks will negatively impact 39 Brant residents. The developers indicated that the majority of deliveries would be with smaller trucks. They plan to contract a garbage disposal company that uses smaller trucks as well. The developers will submit the FINAL proposal to the city in 6-8 weeks. If approved by the city, they hope to start construction in early summer. Although the meeting was congenial, we did not feel that the developers would make significant changes to their proposal to address residents' key concerns. If you have similar concerns, we would urge you to contact the city councillor and city planner in the next few weeks: Joe Cressy City Councillor [email protected] 416-392-4044 Brent Gilliard Joe Cressy's Assistant [email protected] Michelle Knieriem City Planner [email protected] 416-338-2073 Prepared by: The Ace Hotel Subcommittee of the GDNA . Traffic nightmares even before the Ace Hotel has been built
The room was packed with residents from the community and about a row of “experts” attending for the developer, there to defend the hotel’s plans whenever there was a question and there were many. Issues for the community include the narrow lane way between the hotel and Brant Park Lofts, the close proximity of the two buildings, traffic congestion concerns (entrance to the hotel will be from both Brant and Camden), noise pollution from the roof top bar, and the proposed height which is more than double the permitted height.
In follow-up with city planning afterwards: the city appears to have given up trying to enforce the permitted 23 meter height, considers it “out of date,” and now has a “vision” to limit mid-rises to 35 to 40 meters. The Ace plan is for 49.8 meters. The hotel will have no parking. We were disingenuously told at the meeting that many guests would be arriving by bicycle! Please express your concerns to the city planner for the file, Avery Carr, at 416-392-0423 and our City Counselor, Joe Cressy at 416-392-4044. ... can be found at this website:
http://www.toronto.ca/legdocs/mmis/2015/te/bgrd/backgroundfile-85158.pdf ... and a reminder, the public consultation meeting is scheduled for Date: November 17, 2015 Time: 7 p.m. Location: Metro Hall, Room 308, 55 John Street According to October edition of The Cressy Courier:
49-51 Camden Street (re-zoning application) Date: Tuesday, November 17, 2015 Time: 7pm Location: Metro Hall (Room 308) This is an application to build a new hotel on the corner of Camden and Brant. Now that an official application has been submitted, City Planning staff will make a presentation about the proposal, followed by another presentation from the applicant.
Community residents are encouraged to submit comments to the City Planner assigned to this development (link to input form).
To receive updates on this development as posted in this blog, use the RSS feed link on the sidebar or follow us on Facebook or Twitter. |


