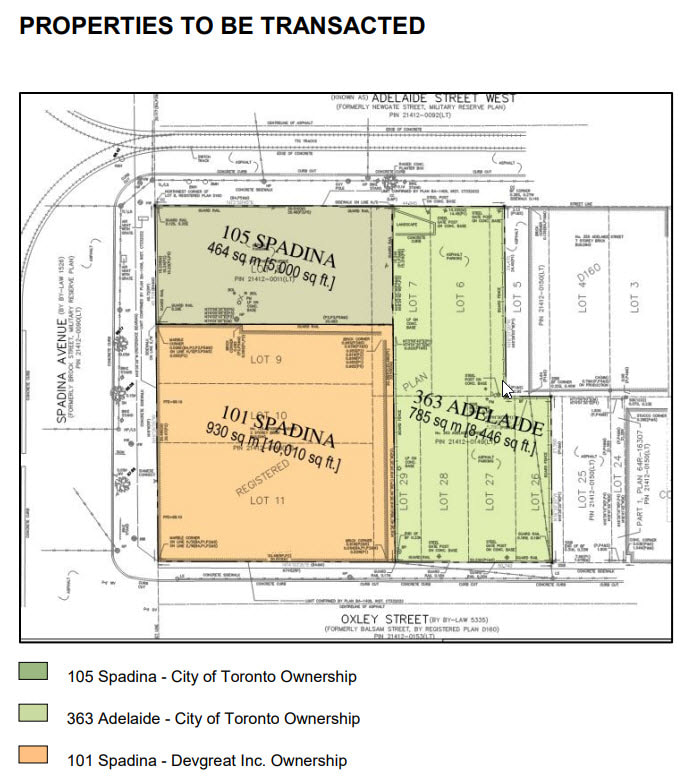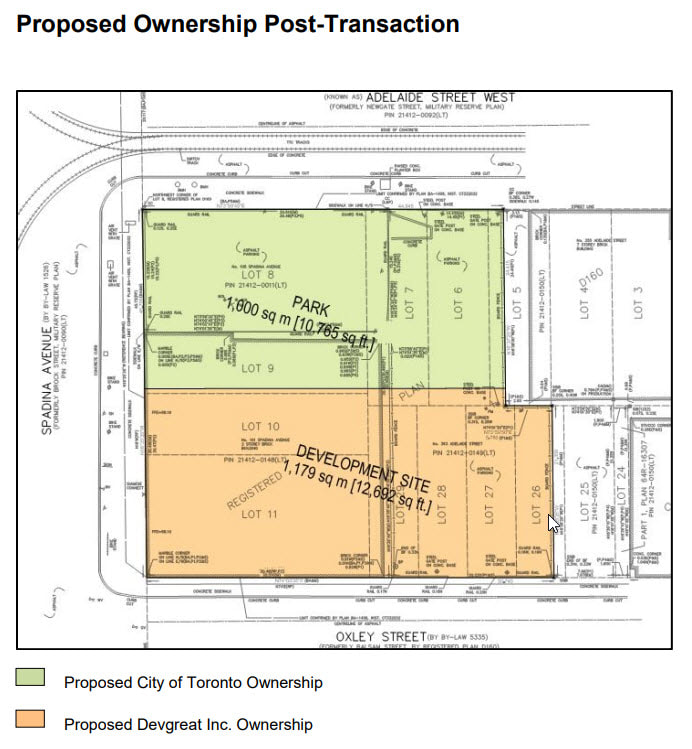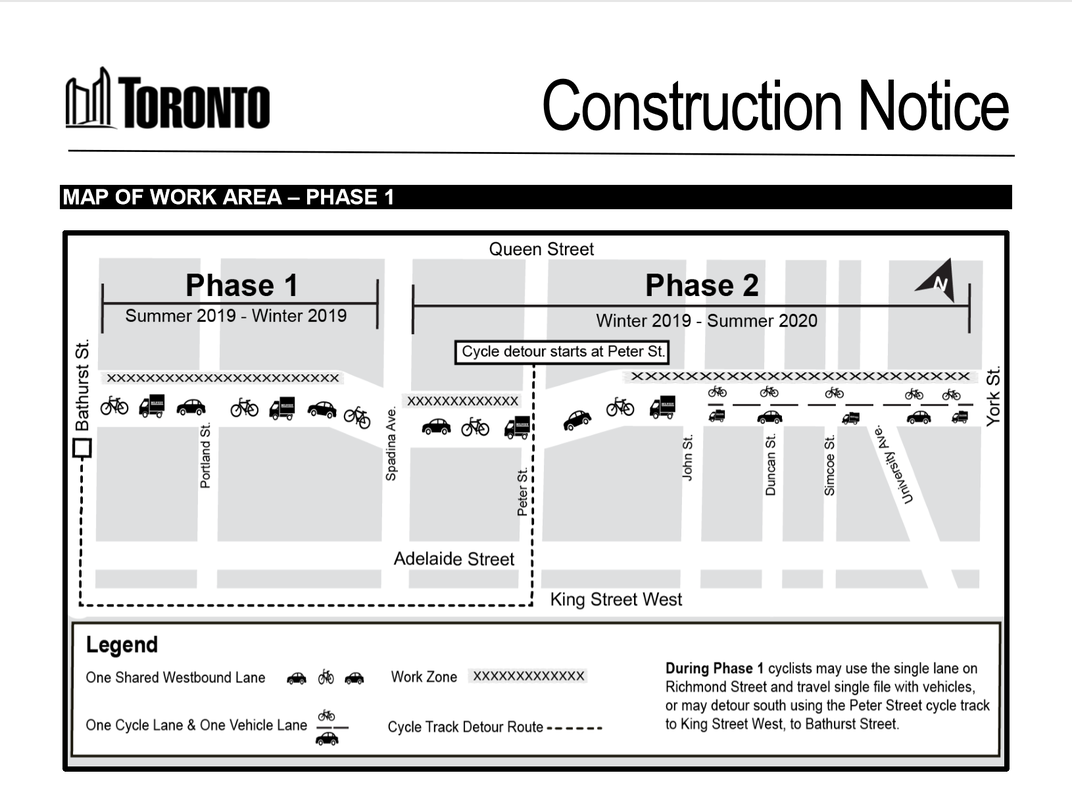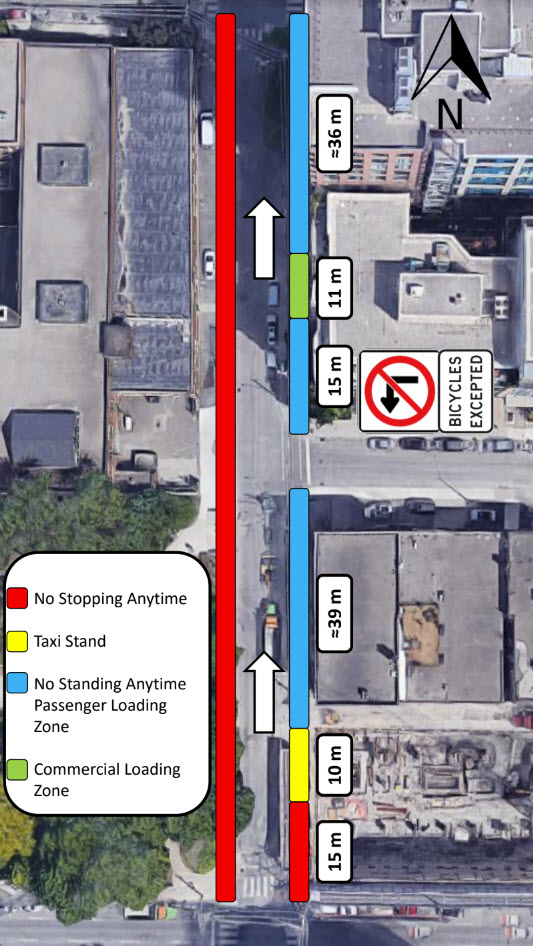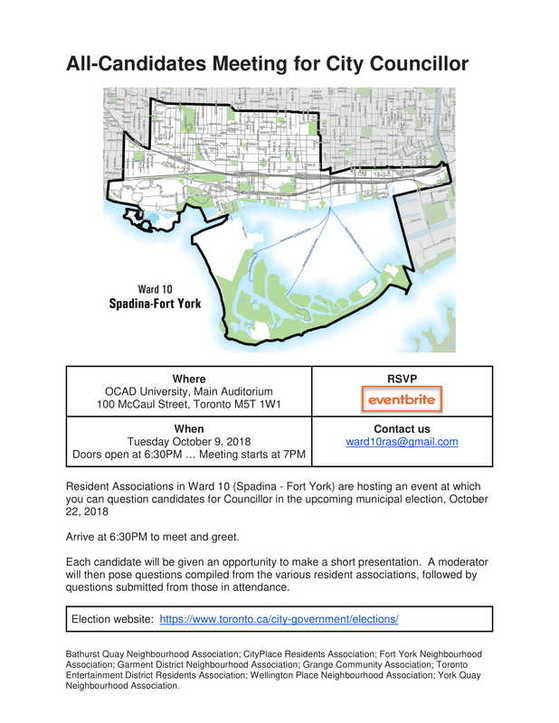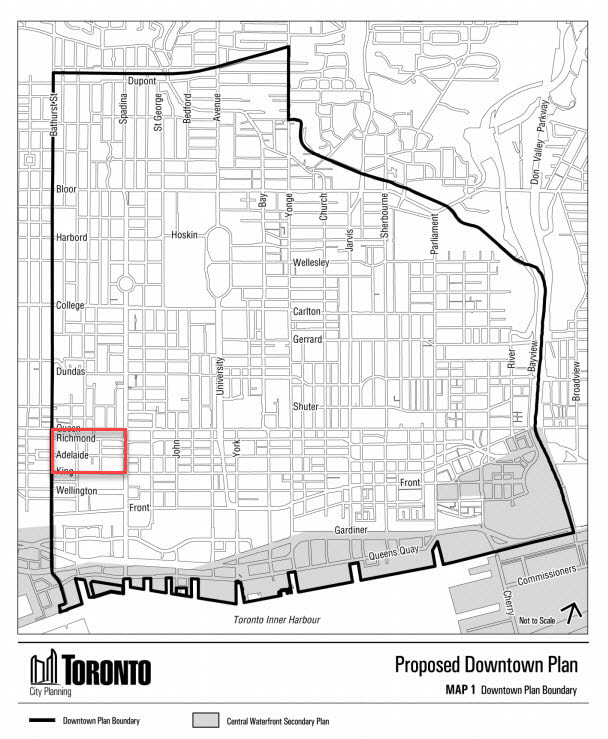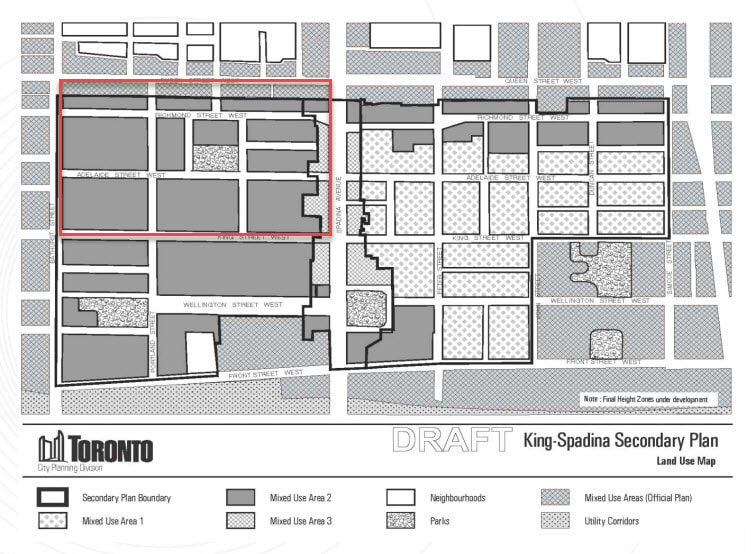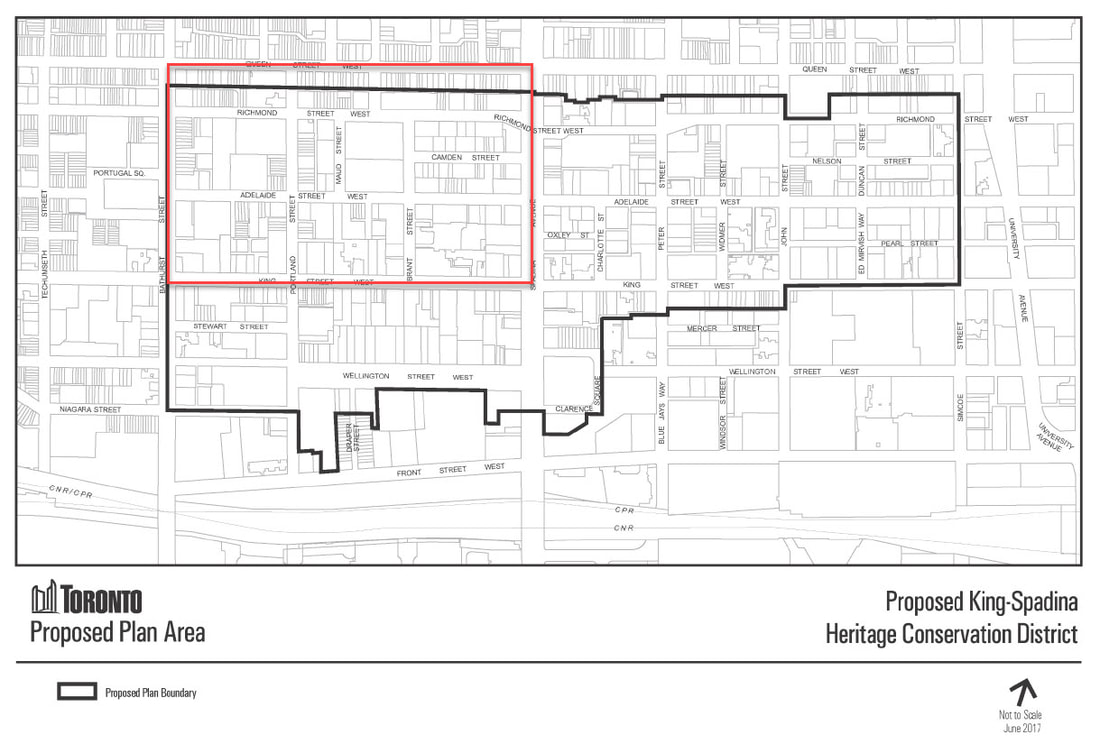|
Remember this THIS PROPOSAL involving two City-owned properties at 105 Spadina Avenue and 363 Adelaide Street West, and the privately owned property at 101 Spadina Avenue? The City-building benefits of this transaction are to create a new 1,000 m2 public park, to significantly increase public parking on this site and to generate additional funds to be used for affordable housing. A successful transaction would look like this: This was in July 2020 ... so I asked Anthony MacMahon about the status of this proposal. This is his encouraging response:
0 Comments
New initialisms have crept into our development vocabulary. Major Transit Station Areas (MTSAs) and Protected Major Transit Station Areas PMTSAs) are the subject of a Public Meeting to be held by the Planning and Housing Committee on January 12, 2022 at 10:30am The Province of Ontario needs the City to review our Official Plan by summer 2022. This update will help us prepare for long-term growth over the next 30 years. Toronto is expected to grow by 700,000 people and more than 450,000 jobs by 2051. Now to the business of planning how to accommodate that growth. One approach is to place growth within walking distance of rapid transit stations. It means compact, walkable areas with a diverse mix of uses and incomes, at densities that support transit ridership. This allows people to access public transit quickly and conveniently from the places they live, work, learn, shop, and play. Toronto has more than 180 potential Major Transit Station Areas (MTSAs) which could be designated for transit-oriented development. These are areas within an approximate 10-minute walk (500–800 metre radius) of a transit station (existing or planned). What are these 180 potential MTSAs? Here is the LIST. What data are associated with each of the MTSAs? You might be curious to scroll through this DOCUMENT and see what metrics are assigned to each of these downtown MTSAs on TTCs subway line one.
For example:
As the City comes back to life, the GDNA comes out of hibernation with battles to fight, meetings to attend, activities to document. So let's start here:A virtual city-wide Community Consultation meeting is scheduled to address improvements to the early stages of the development review process through amendments to both the Official Plan and the Municipal Code that require MANDATORY pre-application consultation.
Click HERE for details and instructions for participation. Click HERE for the Proposals Report. Click HERE for the 94-page End-to-End Review of the Development Review Process It has begun already … replacement of a 143-year-old watermain along Richmond Street West, along with a partial reconstruction of some sidewalks and restoration of the road and cycle track. For additional detail click HERE.
The alleyway just west of Portland running north-south from Queen West to Rush Lane is soon to have a “make-over”. With input from various players … City staff, electricians, commissioned architects and sculptors, the Queen West BIA, adjacent residents/businesses, Project Laneway, the GDNA and graffiti artists … plans can be viewed here:
If you zoom in on the “landscape plan” you will note: 1.Paving, with good drainage construction, in an irregular weave pattern. 2.Lighting on poles. The diagram shows 4, but my notes say 5. 3.Metal (bronze?) inlays. TBD but I like an idea proposed by Allan (aka Uber500) that the inlays should contain the “handles” of the Toronto graffiti artists who have made the Alley what it is. 4.One bollard at the south end and removal of a curb cut at the north end of the lane to prevent vehicular access. 5.Two light pillars, one on Queen Street and the other in Rush Lane, denoted by triangles on the diagram, within sculpted steel assemblies. As for the practical aspects, the BIA will be responsible for maintenance of the laneway (the City will add a line item in the BIA's budget). the BIA will have access to electrical outlets on the lighting poles should they want to use the laneway for special events. Original architectural renderings included seating in the laneway but local businesses said they would prefer to pull out temporary tables and chairs for occasions requiring such. This “no name” laneway needs a name. I have confirmed that suggestions collected in 2017 have not been lost … so maybe this laneway will not be nameless for long. As for timing, the City and the BIA want to move quickly but the project will probably not be completed before next spring. One of the goals of this project was to set a “standard” for other lanes going forward. So I expect we will be asked for feedback when this phase of the project is compete.
There are 14 candidates running for the position of Councillor in Ward 10 (Spadina - Fort York) in the municipal election on October 22nd. The GDNA and seven other resident associations who call Ward 10 their home have organized an All-Candidates meeting on Tuesday October 9th at 6:30pm at OCAD University (100 McCaul Street).
Click below to open flyer with active links and RSVP to Eventbrite: On May 1st, at a meeting of the Planning and Growth Management Committee, the long-awaited TOcore report (here, as submitted) was adopted with amendments (here, the amendments). The amended Downtown Plan will be submitted to City Council at its May 23-25 session. The GDNA gave input into the May 1st meeting by way of this comment from Valerie, cc Joe Cressy’s office, as follows:
Cressy’s office worked hard to incorporate various resident and stakeholder comments into the long list of resultant amendments. The short italicized amendment suggested by Valerie was revamped as a new policy to read as follows:
That’s one for the good guys!
Here is a list of applications we are following and where in the application cycle each one sits. Six applications have filed with the OMB: Of the remaining four applications in our catchment, two were submitted only recently and, if they are contested at all, will need to appeal to the new LPAT (Local Planning Appeal Tribunal) rather than the OMB. Both these applications make their "debut" at a Community Consultation Meeting scheduled for April 30th. Not included on either list are developments that have already been approved either by the City (ie Waterworks) or by the OMB (ie the James). 379 Adelaide is not listed because an application has not yet been submitted ... what we saw last summer was a pre-application presentation only. Then we follow other proposals that are actually outside our catchment but located on the periphery: And lastly we follow some big developments which, though several blocks away, promise to affect our neighbourhood substantially: P.S.Urbantoronto.ca does an excellent job of keeping tabs on developments in Toronto in general. This article really demonstrates how much activity there is in our larger neighbourhood (Simcoe/Bathurst/Queen/Front):
http://urbantoronto.ca/news/2018/01/growth-watch-2018-entertainment-district TOCore, King-Spadina Secondary Plan, King-Spadina Heritage Conservation District ... yes, we are involved in all these initiatives. And all three initiatives are moving quite quickly and in tandem. TOCore The TOCore Proposed Downtown Plan was adopted without amendment at the City Council session on October 2, 2017. This means that the principles espoused therein were ratified by the City but stakeholder and public consultation (open houses, round-table discussions, public meetings) are still required before the Plan is "passed", presumably mid-2018. Nevertheless, even in its "proposed" form, it will be something to work from when assessing current and upcoming development applications. Here is are links related to the Plan in question:
|

