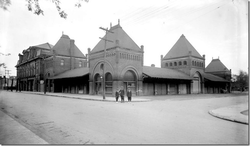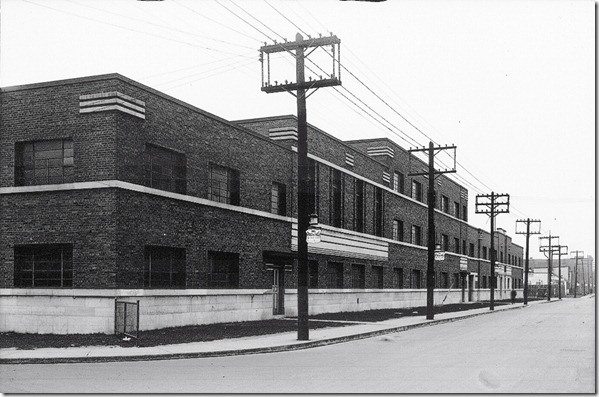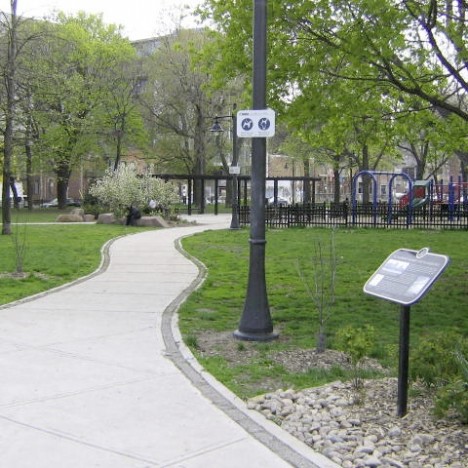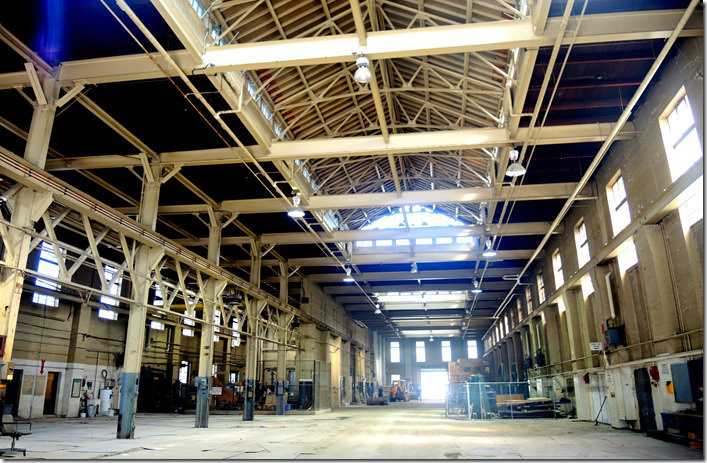|
The Waterworks development site can be segregated into four distinct spaces:
Eva's Phoenix Food Hall Condo YMCA A closely connected fifth space is the St. Andrew's Playground This Waterworks building is situated on the south side of Richmond Street West between Brant and Maud Streets. It is a protected heritage site with a colourful history and an amazing architecture detailed by local resident Doug Taylor on his blog site tayloronhistory.com. In recent history, the building was transferred to Build Toronto which was charged with finding a developer for the property. The east wing (known as 60 Brant Street) was excluded from the potential development site as it was dedicated to the relocation of Eva's Phoenix, a transitional shelter for youth. For more information click here and here. Construction on this part of the site is scheduled for completion in December 2015. Recently selected vendors for development of the rest of the property have not been officially announced as their engagement is still conditional. However they have shared some aspects of their tentative vision: - A south wing food hall with 12–20 small restaurants and food vendors. It will retain the open skylight and steel beam architecture you see today. - The south wall of the food hall open through vaulted structures (the windows lengthened to ground level) to the park which will be extended and re-envisioned to compliment the building. - The inner open courtyard to be retained as much as possible, enabling the public to walk in through the Richmond Street entrance through the courtyard through the food hall out to the park. - The north-west corner of the property being developed into a new condominium … maximum height 47.5 meters. - The base floors of the condo section to be the location of a new recreational centre and community space. The proposal for a new YMCA, requiring some City "section 37" funding, was passed by City Council on September 30, 2015. As for timing, the food hall does not require rezoning and the developers want to begin work as early as December of this year. The condo/YMCA section however will require extensive rezoning and public consultation so work there won’t likely start until a year later.
0 Comments
|
Archives
April 2024
The NW corner of the Waterworks site 1921
(Toronto Archives) The NE corner of the Waterworks site 1936
(Toronto Archives) The historic plaque in Saint Andrew's Playground
South wing interior 2015 ... site of the future Food Hall
(tayloronhistory.com) |





