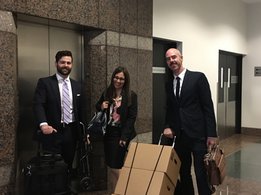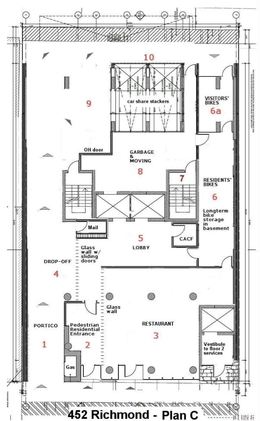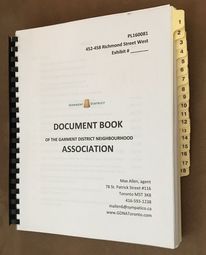|
This OMB Hearing, reference PL160081, started at 10AM on May 29, 2017, chaired by David Lanthier. Parties were:
The Appellant’s case, with 3 long days of witness testimony and cross-examination, was that the building is NOT too high (after all there are others just as high or almost just as high in the King Spadina West Precinct); that the setbacks and blank walls are just fine (after all there are other buildings with similar setbacks and blank walls); that three residential parking spots are sufficient (after all there are other buildings with reduced parking and – a bonus – they can make available, at market rent, 40 parking spaces at the Brant Park condominium less than 300 metres away); that the site can accommodate PRIVATE garbage pickup even though too small for City collection (after all many other downtown condominiums subject their residents to this extra burden).
A second GDNA issue related to the inadequacy of community services and facilities in the vicinity of the James development. Generally in response to the Bousfields report claiming sufficiency of such, Ann Marie Strapp investigated then compiled REALISTIC and CURRENT statistics for the area that refuted those in the report. Even the Appellant’s lawyer complimented Ann Marie on her efforts and output, which can be accessed below. The Appellant is not bound to pay Section 37 funds due to the small size of its site. However, it has offered a third "concession": a voluntary donation of $300,000 to be applied to deficiencies of this ilk. After the closing arguments on day six of the hearing, the Chair departed to write his report which can take weeks or months. There was no indication as to which way the judgement would fall so we are in “wait and see” mode. Documentation used throughout the hearing (measured in forests, not just trees) is now in the public domain. We post here a very small portion:
2 Comments
|
|




