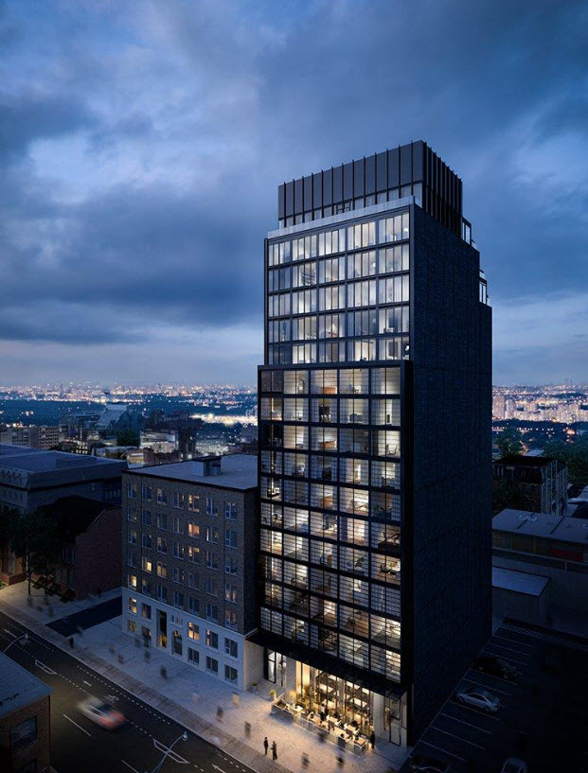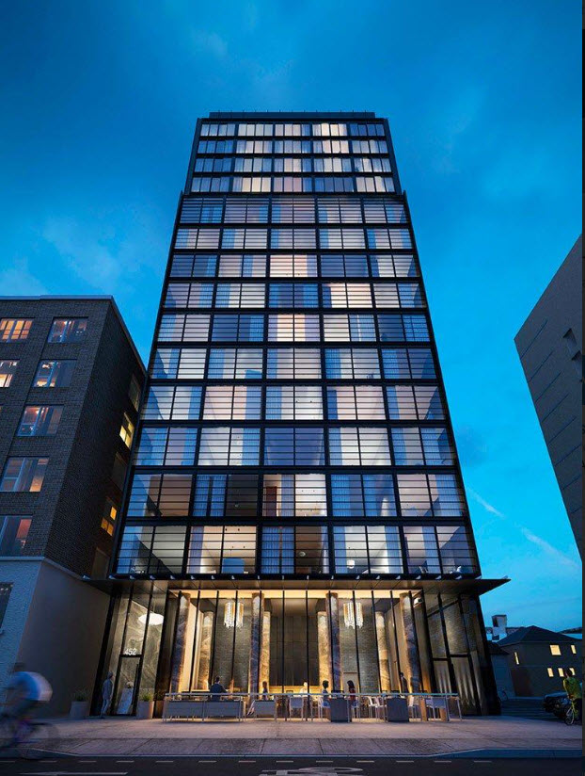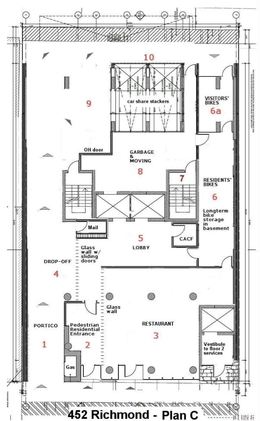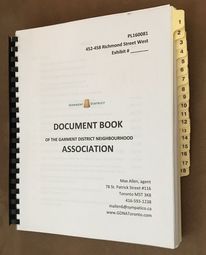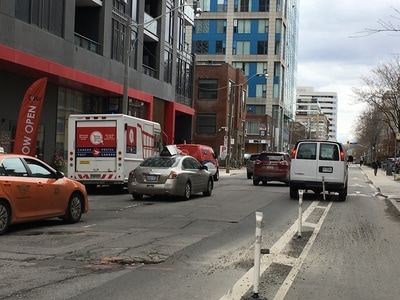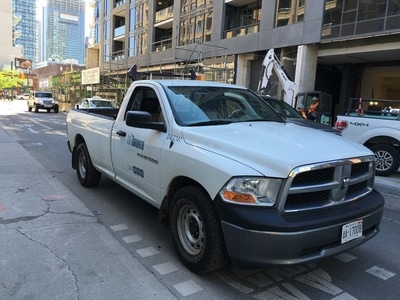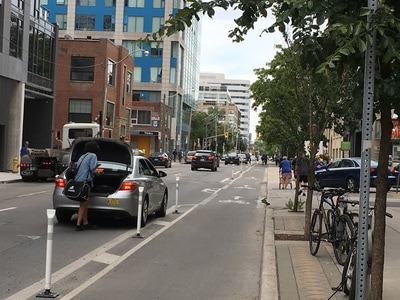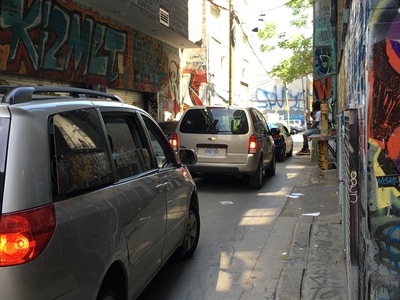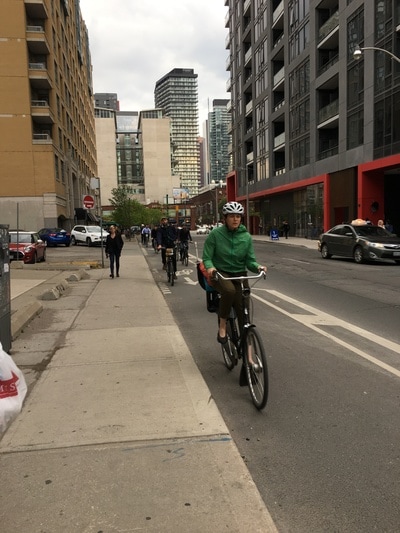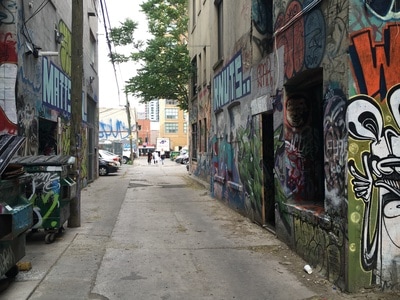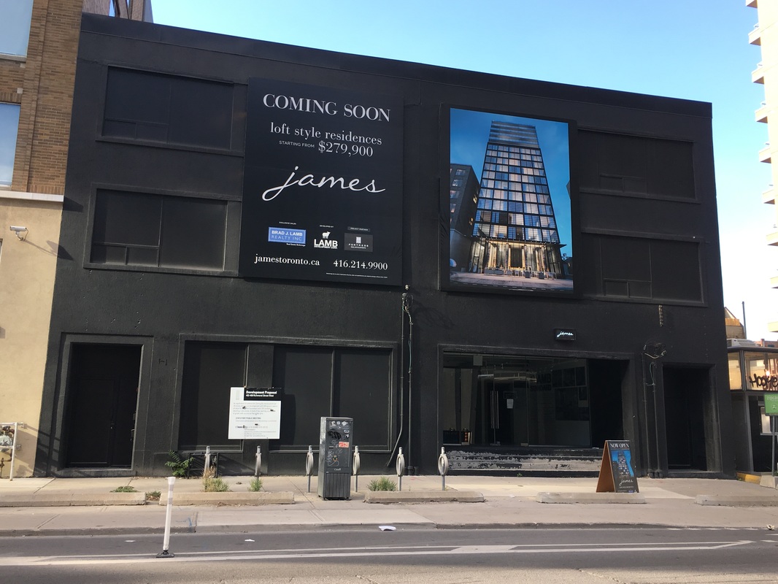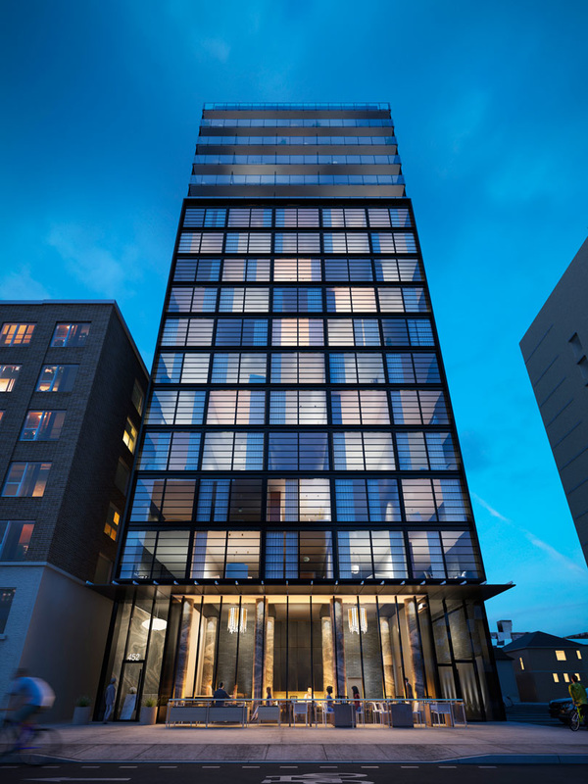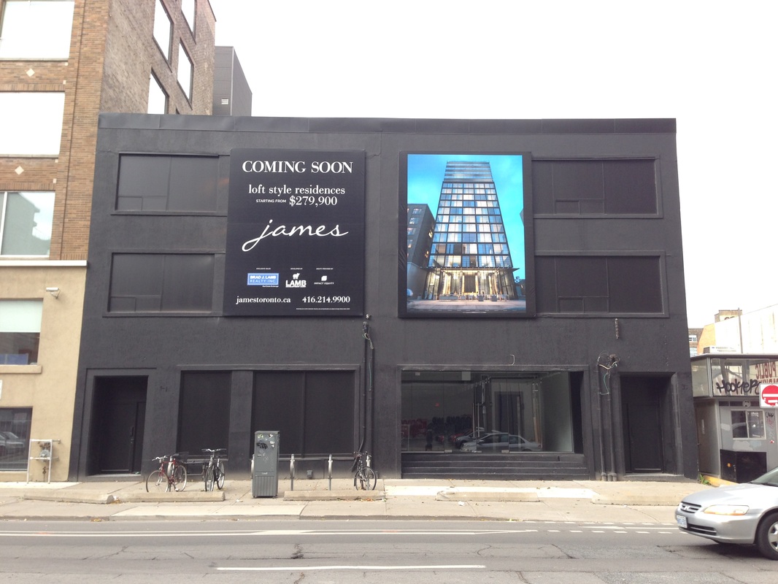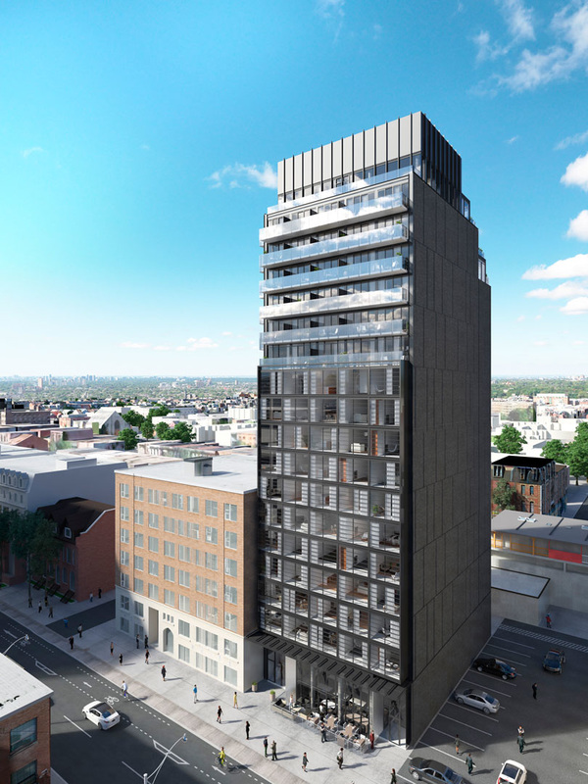|
The floor plans look familiar ... but the prices sure don't!
$1100 to $1200 per square foot; $1500 psf for the penthouses.
0 Comments
It certainly doesn't look all that different. But there are no south facing balconies on the upper levels. And there appear to be 17 storeys ... despite the fact that early marketing material still says 18.
The OMB decision for PL160081 is dated March 21, 2018. It is a 34-page report, accessible here. The OMB Member found for the appellant with some minor amendments:
Generally speaking there were four arguments against this development. The City challenged its height, arguing that a transition downwards in height is expected from Spadina westward into the interior of the neighbourhood. The Member felt that “the Official Plan does not require the immediacy of regimented transition downwards or upwards to what is adjacent, or nearby, to a proposed development but rather, requires transition that achieves the broader planning and design objectives of the Official Plan”. With that understanding, the Member recommended a reduction in height from 18 to 17 stories … a height equal to but not greater than that of the Fabrik condominium. This OMB Hearing, reference PL160081, started at 10AM on May 29, 2017, chaired by David Lanthier. Parties were:
The Appellant’s case, with 3 long days of witness testimony and cross-examination, was that the building is NOT too high (after all there are others just as high or almost just as high in the King Spadina West Precinct); that the setbacks and blank walls are just fine (after all there are other buildings with similar setbacks and blank walls); that three residential parking spots are sufficient (after all there are other buildings with reduced parking and – a bonus – they can make available, at market rent, 40 parking spaces at the Brant Park condominium less than 300 metres away); that the site can accommodate PRIVATE garbage pickup even though too small for City collection (after all many other downtown condominiums subject their residents to this extra burden).
A second GDNA issue related to the inadequacy of community services and facilities in the vicinity of the James development. Generally in response to the Bousfields report claiming sufficiency of such, Ann Marie Strapp investigated then compiled REALISTIC and CURRENT statistics for the area that refuted those in the report. Even the Appellant’s lawyer complimented Ann Marie on her efforts and output, which can be accessed below. The Appellant is not bound to pay Section 37 funds due to the small size of its site. However, it has offered a third "concession": a voluntary donation of $300,000 to be applied to deficiencies of this ilk. After the closing arguments on day six of the hearing, the Chair departed to write his report which can take weeks or months. There was no indication as to which way the judgement would fall so we are in “wait and see” mode. Documentation used throughout the hearing (measured in forests, not just trees) is now in the public domain. We post here a very small portion: The GDNA has "party" status at a 2-week OMB hearing starting May 29, contesting a condo development at 452 Richmond West, on the basis that the proposal does not make any allowance for bike lane activity at its front door. On such a small mid-block site, with no lay-by, with no parking across the busy and fast-paced street and with Rush Lane (Graffiti Alley) at the rear of the building, the GDNA asks the questions: - Where are taxis, Uber vehicles, Wheel-Trans and personal friends supposed to pick up or drop off passengers? - Where do vehicles servicing today’s purchasing practices (Canada Post, UPS, pizza delivery, Grocery Gateway, etc.), fuelled by the growing trend towards online shopping, stop for the 5 to 10 minutes it takes to complete a delivery? - Where do trade (Bell Canada, HVAC providers, elevator maintenance) vehicles park while they take minutes if not hours to provide service to a building? A building developed before the bike lanes were implemented can be forgiven for complaining that, because of the new bike lanes, Wheel-Trans carriers cannot access their site, that stopped vehicles blocking traffic lanes are causing horn honking and traffic jams, and that residents risk life and limb entering or exiting their taxis.
But why should investors who build new buildings on bike lanes perpetuate these negative conditions? The Association’s position is that interactions between a new building and the vehicles that service it should not be externalized to the public realm, but should be internalized to the building site itself. For our records ... the City Planner documents for Community Council the reasons for opposing this development at the OMB.
452 – 458 Richmond Street West - Zoning Amendment Application - Request for Direction Report http://www.toronto.ca/legdocs/mmis/2016/te/bgrd/backgroundfile-93522.pdf The GDNA, granted "party status", appeared on July 19th for a 10am start to the 4-day OMB hearing related to the "James" development at 452 Richmond Street West.
However, at the request of lawyers for the City and Brad Lamb, the hearing was rescheduled to May 29, 2017 for a duration of two full weeks ... 10 days, not just 4 ... This to accommodate the testimony and cross-examination of eight expert witnesses (four for the City, three for Brad Lamb's team and one for the GDNA). There will obviously be little in the way of updates for the next 9 months ... certainly nothing to suggest that anything will be "coming soon". As the GDNA plans our objection to the Brad Lamb development at 452 Richmond Street West, we reference observations expressed by the City’s Community Planning office, summarized here:
The GDNA strongly supports the observations concerning Built Form. However, we feel that objections from the standpoint of Parking and Loading are terribly understated … and issues with traffic are given no mention at all. As a result we can see that input from the GDNA is imperative at the OMB.
If you are interested in joining our team with regards to this development proposal, please contact us at [email protected] so we can include you in our plans. Developers at the James have filed an application to the Ontario Municipal Board. Attached is a copy of the official notice for the hearing date - July 19, 2016. City Planning staff have yet to write a report detailing their position. Hopefully: 1) the Planners' report mirrors our own concerns (stated in an earlier post) and 2) there will be an "official" public meeting (as the earlier meeting was only a pre-application meeting) at which our concerns can be tabled. To follow progress of the James/OMB process, take the following link and input case # PL160081: https://www.omb.gov.on.ca/english/eStatus/eStatus.html If you are interested in getting involved with this particular development at the OMB, heed advice given by the Grange Community Association or the Barrister and Solicitor, William H. Roberts_ or the OMB website itself. The GDNA is interested in hearing about your interest(s) or concern(s); so please email us so that we can integrate your opinions with our own.
Community residents are encouraged to submit comments to the City Planner assigned to this development (link to input form).
To receive updates on this development as posted in this blog, use the RSS feed link on the sidebar or follow us on Facebook or Twitter. |
|
||||||||||||||||


